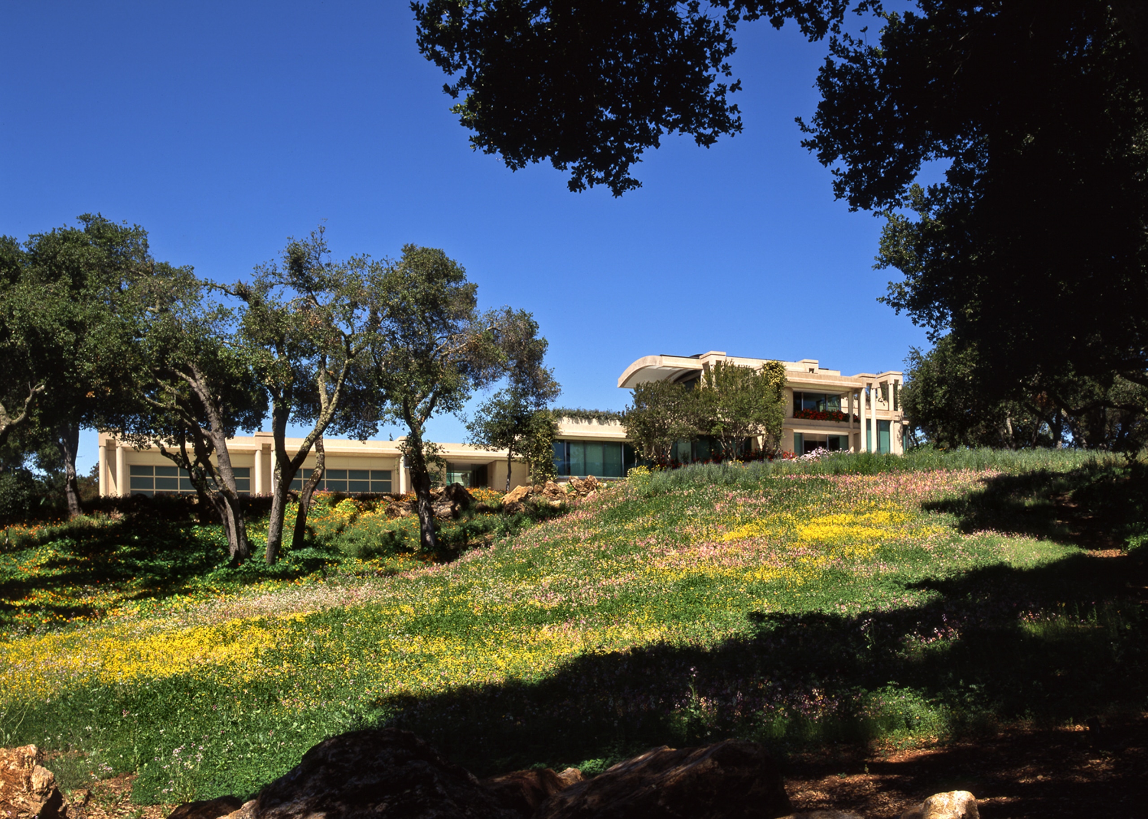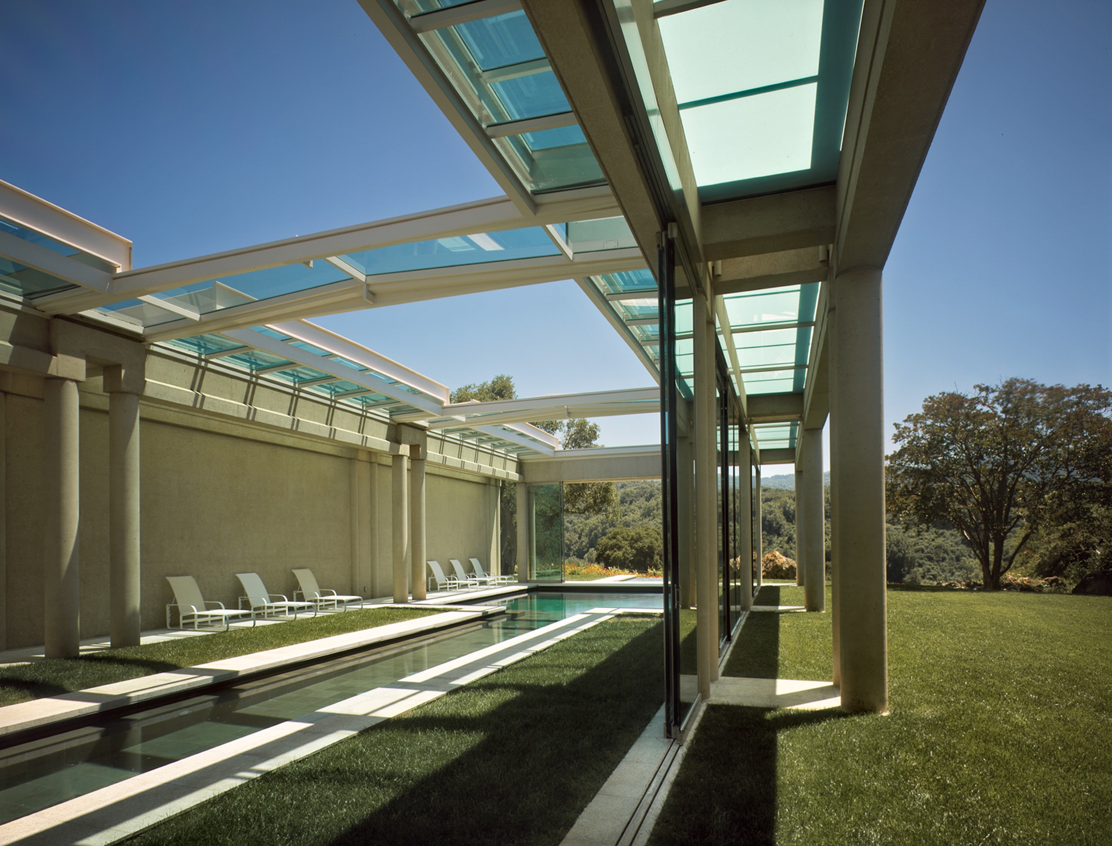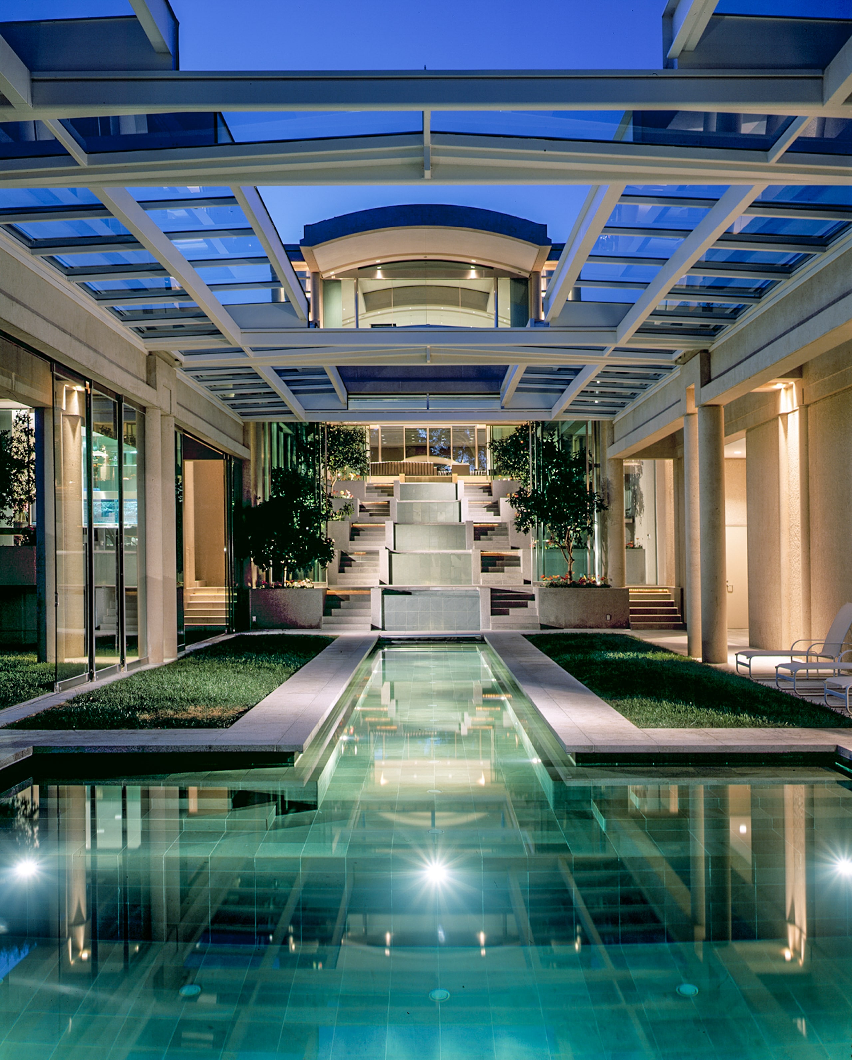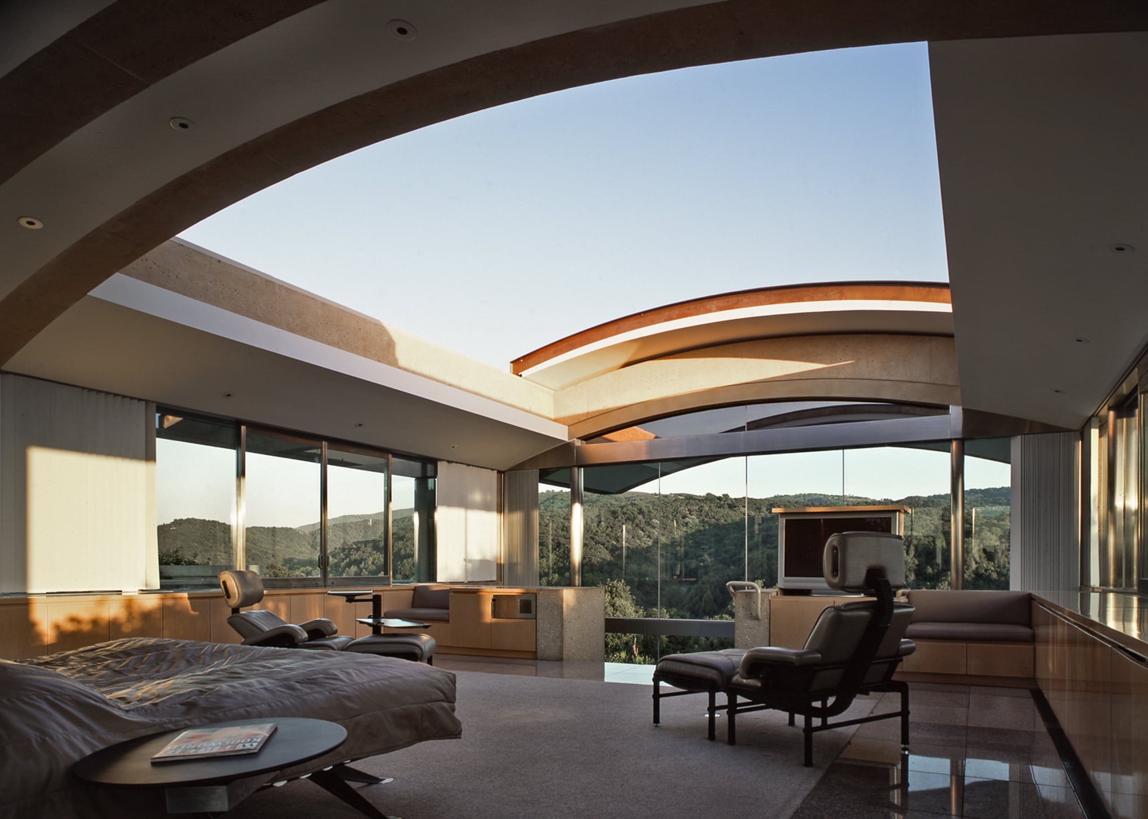This unique multi-level residence is constructed entirely of cast-in-place concrete to achieve the Indian motif of four slender columns topped with a single column cap, which was used throughout the structure. Concrete framing was cast using custom shaped and joint-filled MDF forms followed with surfacing by sand blasting and/or bush hammer to produce finished concrete with a seamless and monolithic appearance. The house includes multiple green sod roofs with raised rooftop planters that follow the natural grade of the surrounding hillside, which was done well before the sustainability movement of the past decade.
Project completed with Rutherford & Chekene
Innovations & Features
The multiple floor levels (7 total) are supported by concrete joist and slab construction, which were cast using expanded polystyrene blocks utilized as both formwork and insulation.
An arched, operable skylight covers two thirds of the master bedroom, and two similar operable skylights serve to shelter the central courtyard.
At the main living area a series of recirculating stepped pools and waterways cascade through the residence and into a lap pool at the center of a courtyard enclosed by a 13-foot high wall of sliding glass.
Cast-in-place spiral staircase and surrounding circular stair shaft.
The light buff color of the concrete was achieved through importing a specially blended cement and crushed stone from Texas.
Awards
American Concrete Institute, Northern California Chapter - Structural Category Award (1990)
Architect | Arthur Erickson
Contractor | S. J. Amoroso Construction
Photographer | Roger Brooks

This unique multi-level residence is constructed entirely of cast-in-place concrete to achieve the Indian motif of four slender columns topped with a single column cap, which was used throughout the structure. Concrete framing was cast using custom shaped and joint-filled MDF forms followed with surfacing by sand blasting and/or bush hammer to produce finished concrete with a seamless and monolithic appearance. The house includes multiple green sod roofs with raised rooftop planters that follow the natural grade of the surrounding hillside, which was done well before the sustainability movement of the past decade.
Project completed with Rutherford & Chekene
Innovations & Features
The multiple floor levels (7 total) are supported by concrete joist and slab construction, which were cast using expanded polystyrene blocks utilized as both formwork and insulation.
An arched, operable skylight covers two thirds of the master bedroom, and two similar operable skylights serve to shelter the central courtyard.
At the main living area a series of recirculating stepped pools and waterways cascade through the residence and into a lap pool at the center of a courtyard enclosed by a 13-foot high wall of sliding glass.
Cast-in-place spiral staircase and surrounding circular stair shaft.
The light buff color of the concrete was achieved through importing a specially blended cement and crushed stone from Texas.
Awards
American Concrete Institute, Northern California Chapter - Structural Category Award (1990)
Architect | Arthur Erickson
Contractor | S. J. Amoroso Construction
Photographer | Roger Brooks

This unique multi-level residence is constructed entirely of cast-in-place concrete to achieve the Indian motif of four slender columns topped with a single column cap, which was used throughout the structure. Concrete framing was cast using custom shaped and joint-filled MDF forms followed with surfacing by sand blasting and/or bush hammer to produce finished concrete with a seamless and monolithic appearance. The house includes multiple green sod roofs with raised rooftop planters that follow the natural grade of the surrounding hillside, which was done well before the sustainability movement of the past decade.
Project completed with Rutherford & Chekene
Innovations & Features
The multiple floor levels (7 total) are supported by concrete joist and slab construction, which were cast using expanded polystyrene blocks utilized as both formwork and insulation.
An arched, operable skylight covers two thirds of the master bedroom, and two similar operable skylights serve to shelter the central courtyard.
At the main living area a series of recirculating stepped pools and waterways cascade through the residence and into a lap pool at the center of a courtyard enclosed by a 13-foot high wall of sliding glass.
Cast-in-place spiral staircase and surrounding circular stair shaft.
The light buff color of the concrete was achieved through importing a specially blended cement and crushed stone from Texas.
Awards
American Concrete Institute, Northern California Chapter - Structural Category Award (1990)
Architect | Arthur Erickson
Contractor | S. J. Amoroso Construction
Photographer | Roger Brooks

This unique multi-level residence is constructed entirely of cast-in-place concrete to achieve the Indian motif of four slender columns topped with a single column cap, which was used throughout the structure. Concrete framing was cast using custom shaped and joint-filled MDF forms followed with surfacing by sand blasting and/or bush hammer to produce finished concrete with a seamless and monolithic appearance. The house includes multiple green sod roofs with raised rooftop planters that follow the natural grade of the surrounding hillside, which was done well before the sustainability movement of the past decade.
Project completed with Rutherford & Chekene
Innovations & Features
The multiple floor levels (7 total) are supported by concrete joist and slab construction, which were cast using expanded polystyrene blocks utilized as both formwork and insulation.
An arched, operable skylight covers two thirds of the master bedroom, and two similar operable skylights serve to shelter the central courtyard.
At the main living area a series of recirculating stepped pools and waterways cascade through the residence and into a lap pool at the center of a courtyard enclosed by a 13-foot high wall of sliding glass.
Cast-in-place spiral staircase and surrounding circular stair shaft.
The light buff color of the concrete was achieved through importing a specially blended cement and crushed stone from Texas.
Awards
American Concrete Institute, Northern California Chapter - Structural Category Award (1990)
Architect | Arthur Erickson
Contractor | S. J. Amoroso Construction
Photographer | Roger Brooks

