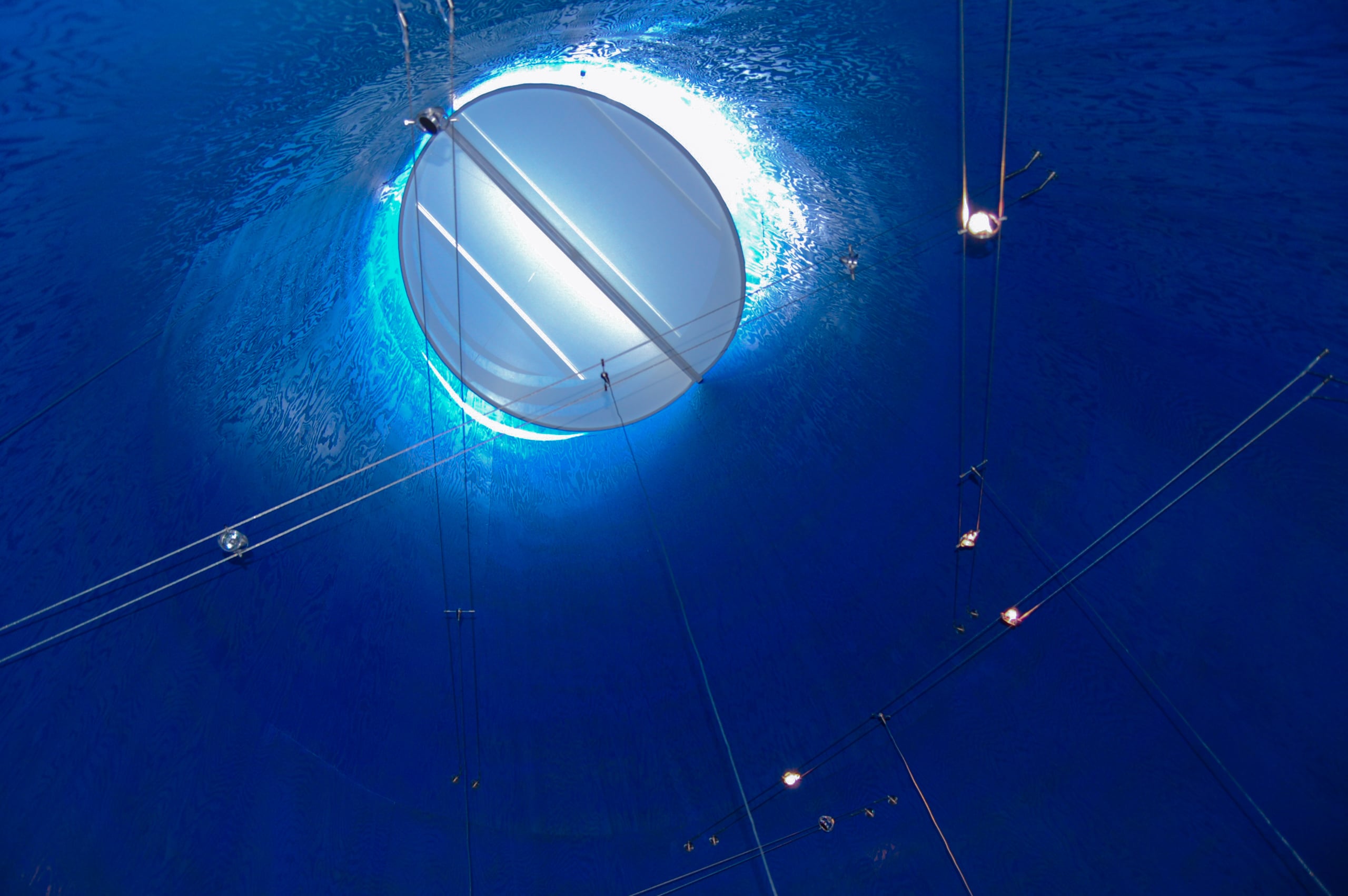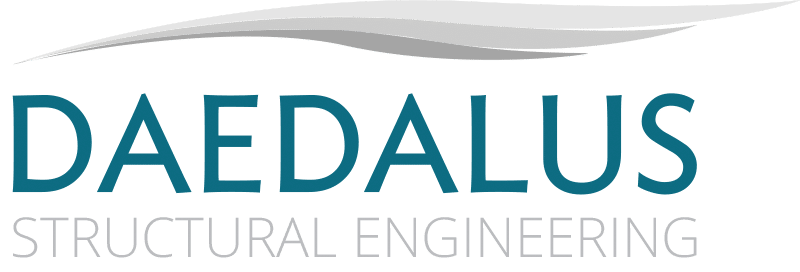The City of Hercules' main library is a structure of complex angles and shapes beginning with an asymmetric butterfly roof that rises to a tall wall fronting the main street at the city's civic center entrance. At the center of the building is an elliptical sky garden courtyard which is rotated and skewed relative to the surrounding roof. Interior courtyard walls rise above the sky garden glazing and surround the courtyard, forming an inverted interior cone. The conical theme continues outside with a children's story telling room set within a connected freestanding 30 foot tall conical tower capped with a tilted elliptical skylight.
Completed by Doug Robertson as Principal with Umerani Associates
Innovations & Features
Complex angles of interior elliptical sky garden, butterfly roof, and skewed asymmetric entrance canopy required careful coordination with the steel fabricator and the use of Tekla BIM software.
Freestanding Children's Story cone economically designed with a steel skeleton and tilted and curved infill wood framed shear walls .
Designed custom mullion system for the 32 foot tall curtain wall fronting the main street at the city’s civic center entrance.
Awards
American Institute of Architects (AIA) 2007 East Bay Honor Award
International Interior Design Association (IIDA) 2007, Wisconsin, Honor Award
American Institute of Architects (AIA) 2007 AIA San Francisco Honor Award
Architect | Will Bruder Architects with Hammel Green Abrahamson
Contractor | Turner Construction Company
Photographer | Diana Barbatti
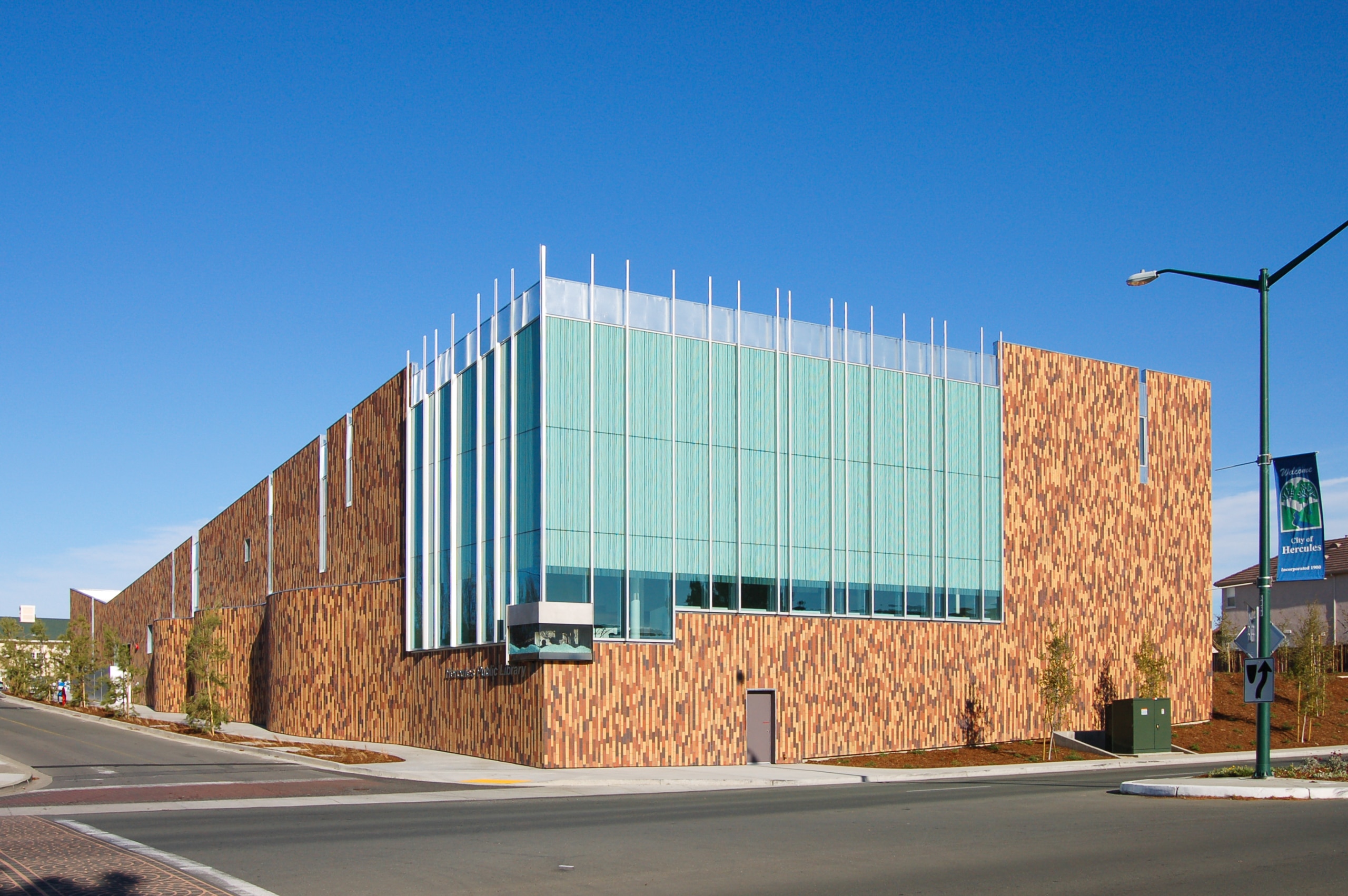
The City of Hercules' main library is a structure of complex angles and shapes beginning with an asymmetric butterfly roof that rises to a tall wall fronting the main street at the city's civic center entrance. At the center of the building is an elliptical sky garden courtyard which is rotated and skewed relative to the surrounding roof. Interior courtyard walls rise above the sky garden glazing and surround the courtyard, forming an inverted interior cone. The conical theme continues outside with a children's story telling room set within a connected freestanding 30 foot tall conical tower capped with a tilted elliptical skylight.
Completed by Doug Robertson as Principal with Umerani Associates
Innovations & Features
Complex angles of interior elliptical sky garden, butterfly roof, and skewed asymmetric entrance canopy required careful coordination with the steel fabricator and the use of Tekla BIM software.
Freestanding Children's Story cone economically designed with a steel skeleton and tilted and curved infill wood framed shear walls .
Designed custom mullion system for the 32 foot tall curtain wall fronting the main street at the city’s civic center entrance.
Awards
American Institute of Architects (AIA) 2007 East Bay Honor Award
International Interior Design Association (IIDA) 2007, Wisconsin, Honor Award
American Institute of Architects (AIA) 2007 AIA San Francisco Honor Award
Architect | Will Bruder Architects with Hammel Green Abrahamson
Contractor | Turner Construction Company
Photographer | Diana Barbatti
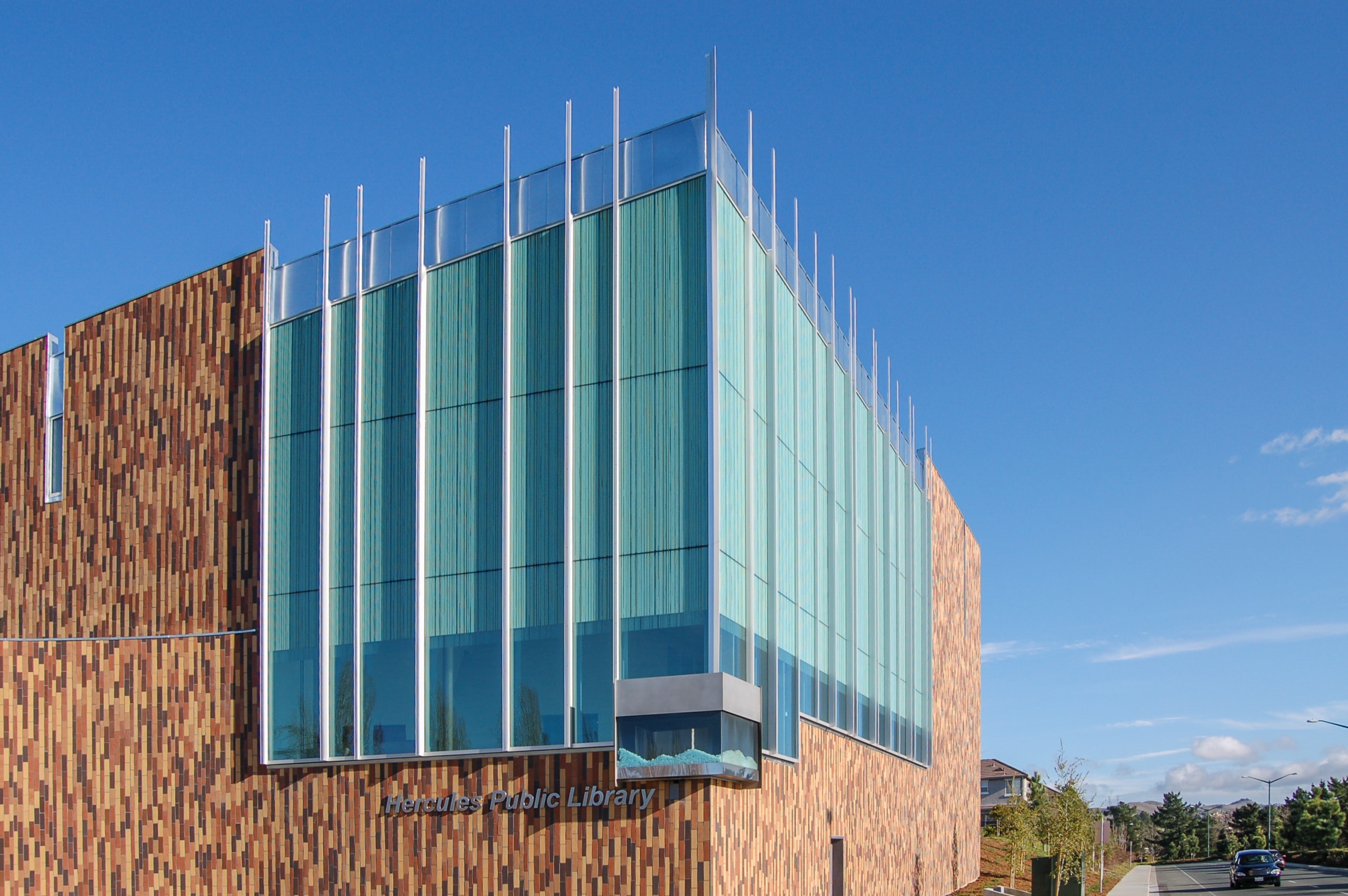
The City of Hercules' main library is a structure of complex angles and shapes beginning with an asymmetric butterfly roof that rises to a tall wall fronting the main street at the city's civic center entrance. At the center of the building is an elliptical sky garden courtyard which is rotated and skewed relative to the surrounding roof. Interior courtyard walls rise above the sky garden glazing and surround the courtyard, forming an inverted interior cone. The conical theme continues outside with a children's story telling room set within a connected freestanding 30 foot tall conical tower capped with a tilted elliptical skylight.
Completed by Doug Robertson as Principal with Umerani Associates
Innovations & Features
Complex angles of interior elliptical sky garden, butterfly roof, and skewed asymmetric entrance canopy required careful coordination with the steel fabricator and the use of Tekla BIM software.
Freestanding Children's Story cone economically designed with a steel skeleton and tilted and curved infill wood framed shear walls .
Designed custom mullion system for the 32 foot tall curtain wall fronting the main street at the city’s civic center entrance.
Awards
American Institute of Architects (AIA) 2007 East Bay Honor Award
International Interior Design Association (IIDA) 2007, Wisconsin, Honor Award
American Institute of Architects (AIA) 2007 AIA San Francisco Honor Award
Architect | Will Bruder Architects with Hammel Green Abrahamson
Contractor | Turner Construction Company
Photographer | Diana Barbatti
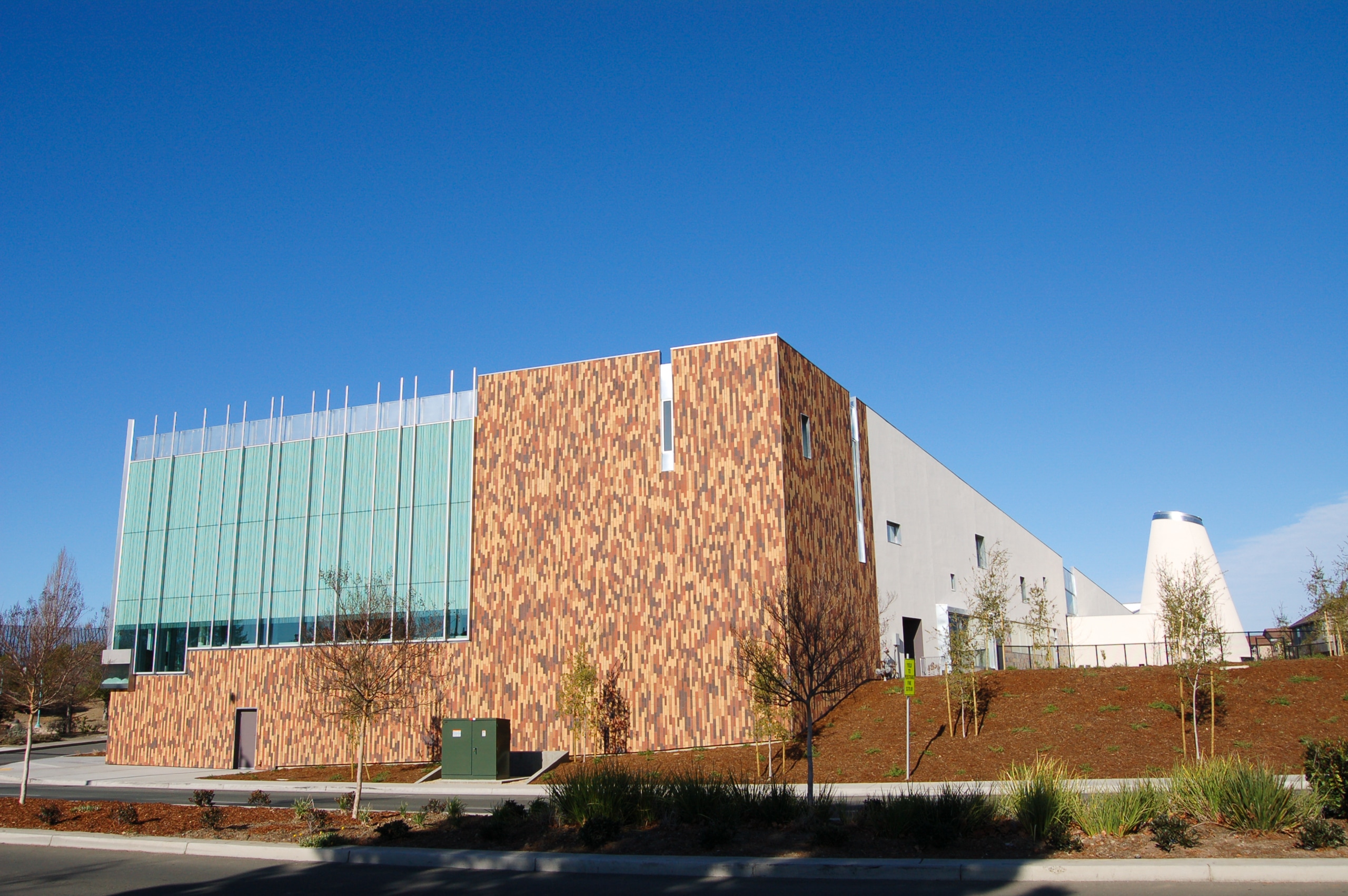
The City of Hercules' main library is a structure of complex angles and shapes beginning with an asymmetric butterfly roof that rises to a tall wall fronting the main street at the city's civic center entrance. At the center of the building is an elliptical sky garden courtyard which is rotated and skewed relative to the surrounding roof. Interior courtyard walls rise above the sky garden glazing and surround the courtyard, forming an inverted interior cone. The conical theme continues outside with a children's story telling room set within a connected freestanding 30 foot tall conical tower capped with a tilted elliptical skylight.
Completed by Doug Robertson as Principal with Umerani Associates
Innovations & Features
Complex angles of interior elliptical sky garden, butterfly roof, and skewed asymmetric entrance canopy required careful coordination with the steel fabricator and the use of Tekla BIM software.
Freestanding Children's Story cone economically designed with a steel skeleton and tilted and curved infill wood framed shear walls .
Designed custom mullion system for the 32 foot tall curtain wall fronting the main street at the city’s civic center entrance.
Awards
American Institute of Architects (AIA) 2007 East Bay Honor Award
International Interior Design Association (IIDA) 2007, Wisconsin, Honor Award
American Institute of Architects (AIA) 2007 AIA San Francisco Honor Award
Architect | Will Bruder Architects with Hammel Green Abrahamson
Contractor | Turner Construction Company
Photographer | Diana Barbatti
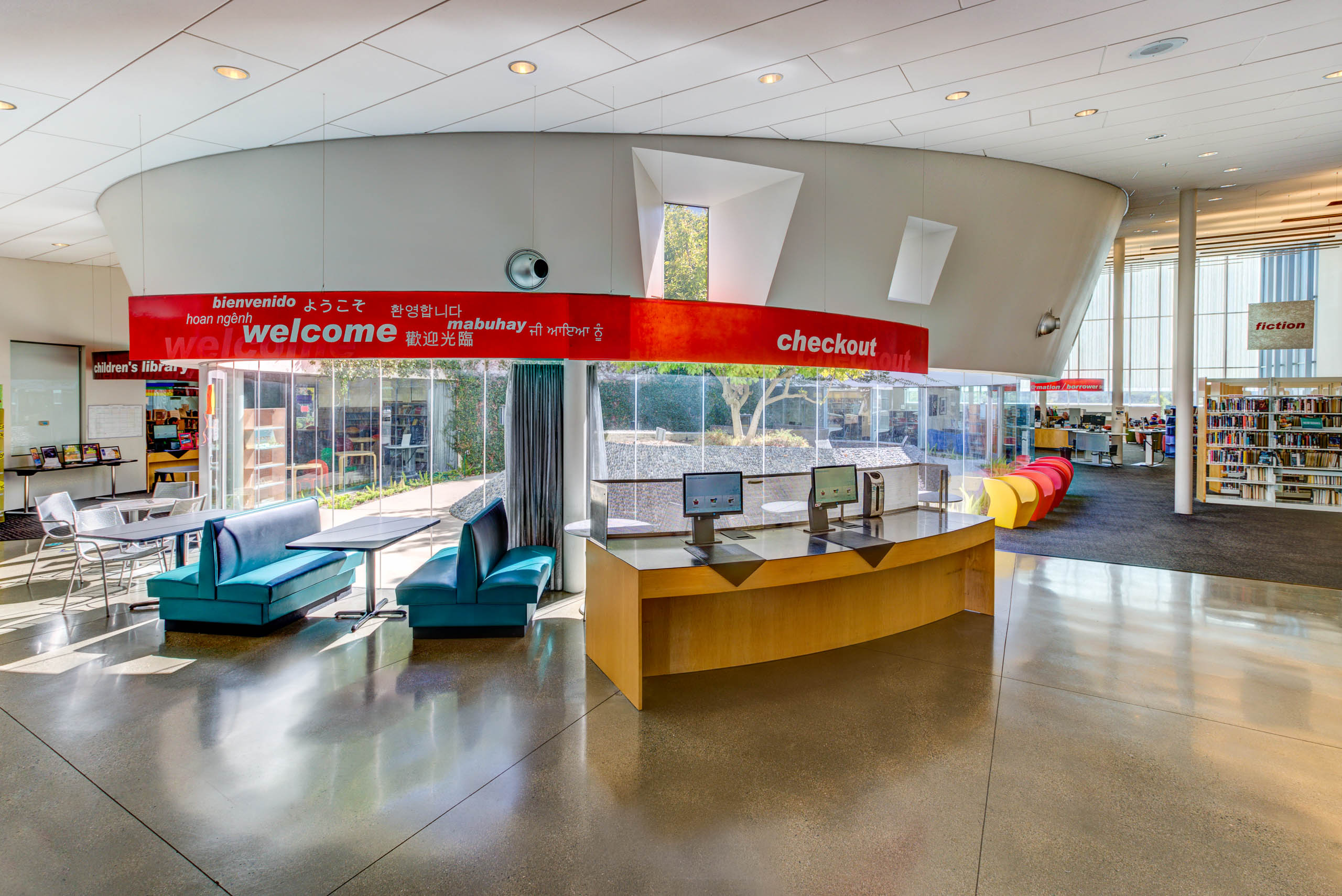
The City of Hercules' main library is a structure of complex angles and shapes beginning with an asymmetric butterfly roof that rises to a tall wall fronting the main street at the city's civic center entrance. At the center of the building is an elliptical sky garden courtyard which is rotated and skewed relative to the surrounding roof. Interior courtyard walls rise above the sky garden glazing and surround the courtyard, forming an inverted interior cone. The conical theme continues outside with a children's story telling room set within a connected freestanding 30 foot tall conical tower capped with a tilted elliptical skylight.
Completed by Doug Robertson as Principal with Umerani Associates
Innovations & Features
Complex angles of interior elliptical sky garden, butterfly roof, and skewed asymmetric entrance canopy required careful coordination with the steel fabricator and the use of Tekla BIM software.
Freestanding Children's Story cone economically designed with a steel skeleton and tilted and curved infill wood framed shear walls .
Designed custom mullion system for the 32 foot tall curtain wall fronting the main street at the city’s civic center entrance.
Awards
American Institute of Architects (AIA) 2007 East Bay Honor Award
International Interior Design Association (IIDA) 2007, Wisconsin, Honor Award
American Institute of Architects (AIA) 2007 AIA San Francisco Honor Award
Architect | Will Bruder Architects with Hammel Green Abrahamson
Contractor | Turner Construction Company
Photographer | Diana Barbatti
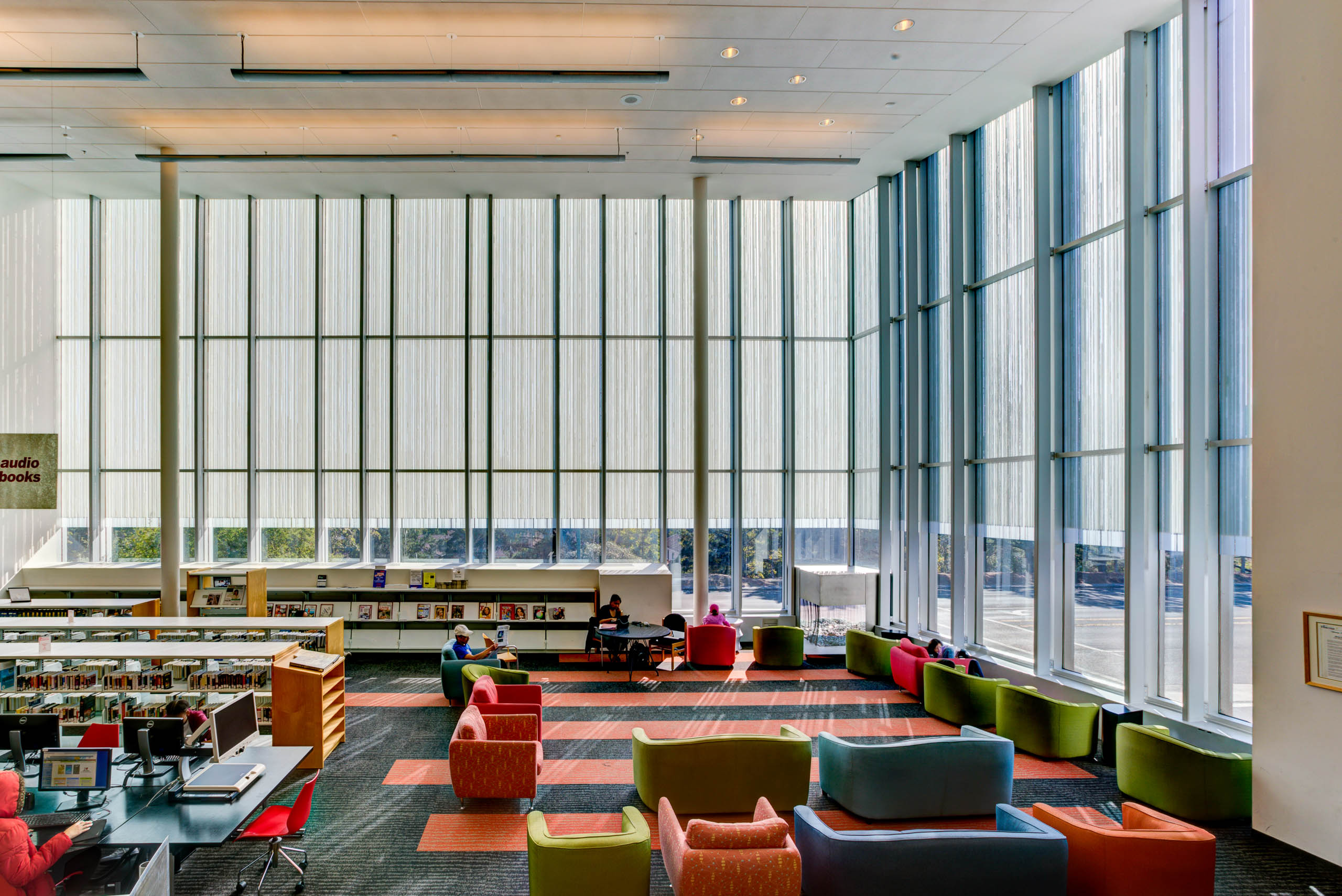
The City of Hercules' main library is a structure of complex angles and shapes beginning with an asymmetric butterfly roof that rises to a tall wall fronting the main street at the city's civic center entrance. At the center of the building is an elliptical sky garden courtyard which is rotated and skewed relative to the surrounding roof. Interior courtyard walls rise above the sky garden glazing and surround the courtyard, forming an inverted interior cone. The conical theme continues outside with a children's story telling room set within a connected freestanding 30 foot tall conical tower capped with a tilted elliptical skylight.
Completed by Doug Robertson as Principal with Umerani Associates
Innovations & Features
Complex angles of interior elliptical sky garden, butterfly roof, and skewed asymmetric entrance canopy required careful coordination with the steel fabricator and the use of Tekla BIM software.
Freestanding Children's Story cone economically designed with a steel skeleton and tilted and curved infill wood framed shear walls .
Designed custom mullion system for the 32 foot tall curtain wall fronting the main street at the city’s civic center entrance.
Awards
American Institute of Architects (AIA) 2007 East Bay Honor Award
International Interior Design Association (IIDA) 2007, Wisconsin, Honor Award
American Institute of Architects (AIA) 2007 AIA San Francisco Honor Award
Architect | Will Bruder Architects with Hammel Green Abrahamson
Contractor | Turner Construction Company
Photographer | Diana Barbatti
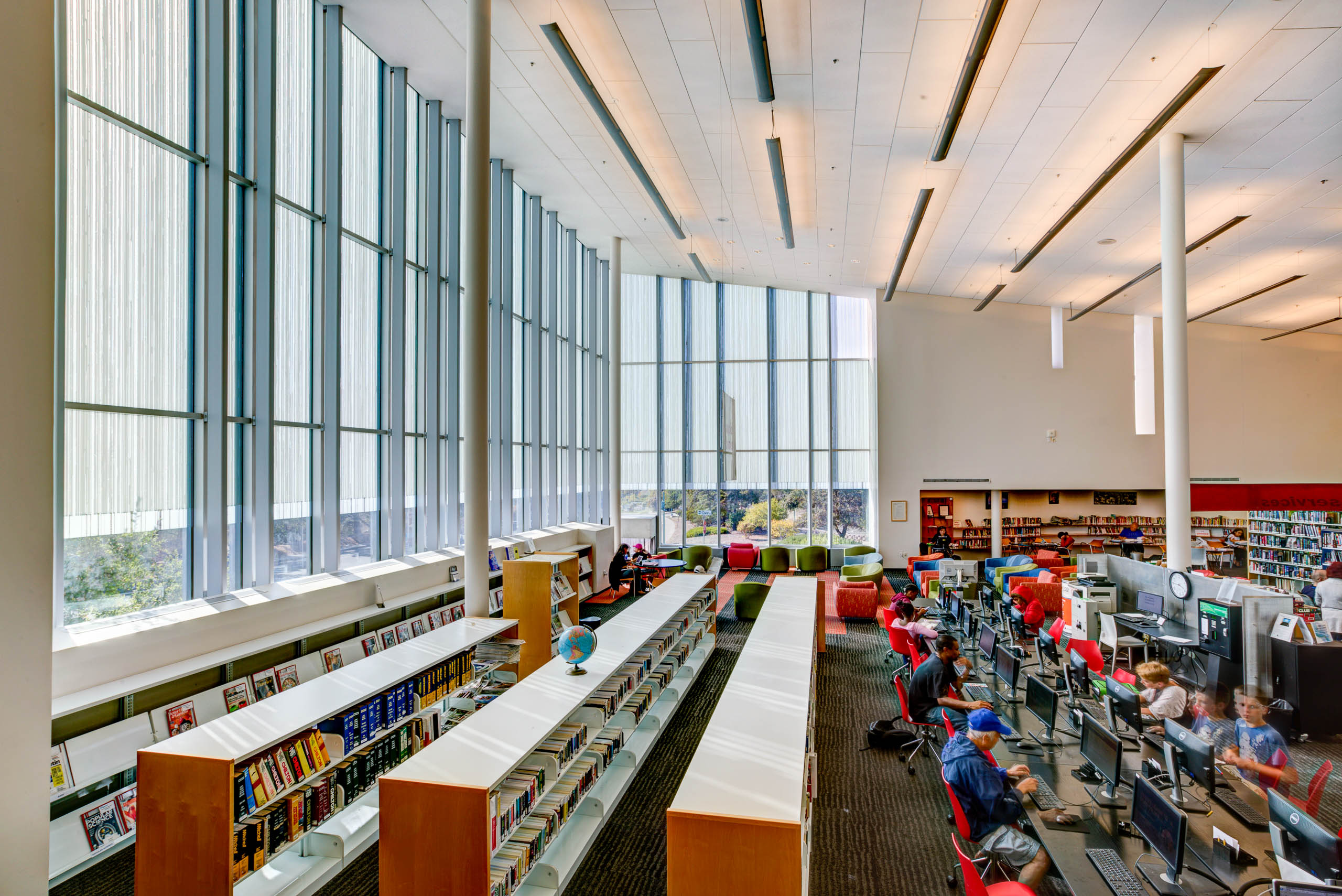
The City of Hercules' main library is a structure of complex angles and shapes beginning with an asymmetric butterfly roof that rises to a tall wall fronting the main street at the city's civic center entrance. At the center of the building is an elliptical sky garden courtyard which is rotated and skewed relative to the surrounding roof. Interior courtyard walls rise above the sky garden glazing and surround the courtyard, forming an inverted interior cone. The conical theme continues outside with a children's story telling room set within a connected freestanding 30 foot tall conical tower capped with a tilted elliptical skylight.
Completed by Doug Robertson as Principal with Umerani Associates
Innovations & Features
Complex angles of interior elliptical sky garden, butterfly roof, and skewed asymmetric entrance canopy required careful coordination with the steel fabricator and the use of Tekla BIM software.
Freestanding Children's Story cone economically designed with a steel skeleton and tilted and curved infill wood framed shear walls .
Designed custom mullion system for the 32 foot tall curtain wall fronting the main street at the city’s civic center entrance.
Awards
American Institute of Architects (AIA) 2007 East Bay Honor Award
International Interior Design Association (IIDA) 2007, Wisconsin, Honor Award
American Institute of Architects (AIA) 2007 AIA San Francisco Honor Award
Architect | Will Bruder Architects with Hammel Green Abrahamson
Contractor | Turner Construction Company
Photographer | Diana Barbatti
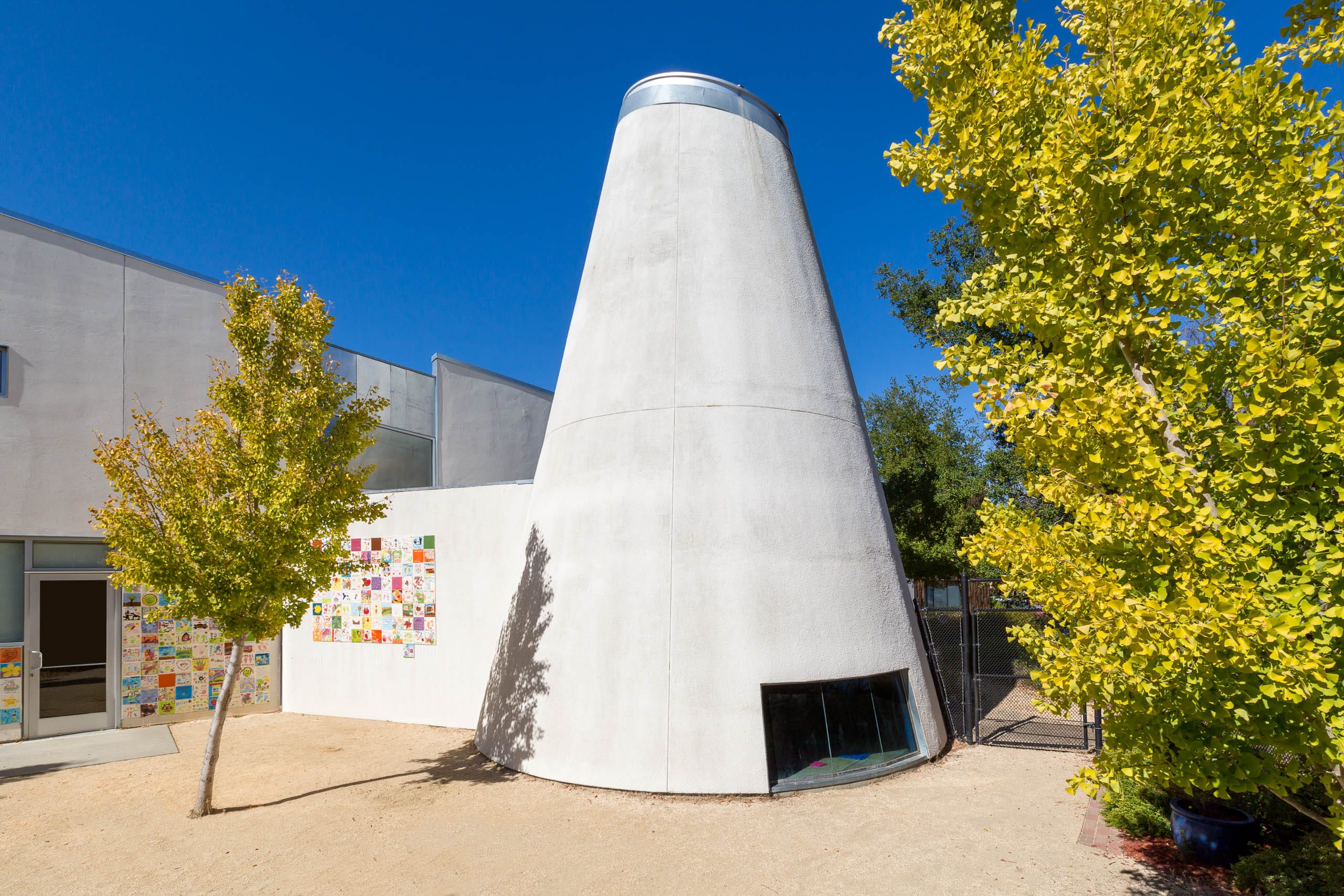
The City of Hercules' main library is a structure of complex angles and shapes beginning with an asymmetric butterfly roof that rises to a tall wall fronting the main street at the city's civic center entrance. At the center of the building is an elliptical sky garden courtyard which is rotated and skewed relative to the surrounding roof. Interior courtyard walls rise above the sky garden glazing and surround the courtyard, forming an inverted interior cone. The conical theme continues outside with a children's story telling room set within a connected freestanding 30 foot tall conical tower capped with a tilted elliptical skylight.
Completed by Doug Robertson as Principal with Umerani Associates
Innovations & Features
Complex angles of interior elliptical sky garden, butterfly roof, and skewed asymmetric entrance canopy required careful coordination with the steel fabricator and the use of Tekla BIM software.
Freestanding Children's Story cone economically designed with a steel skeleton and tilted and curved infill wood framed shear walls .
Designed custom mullion system for the 32 foot tall curtain wall fronting the main street at the city’s civic center entrance.
Awards
American Institute of Architects (AIA) 2007 East Bay Honor Award
International Interior Design Association (IIDA) 2007, Wisconsin, Honor Award
American Institute of Architects (AIA) 2007 AIA San Francisco Honor Award
Architect | Will Bruder Architects with Hammel Green Abrahamson
Contractor | Turner Construction Company
Photographer | Diana Barbatti
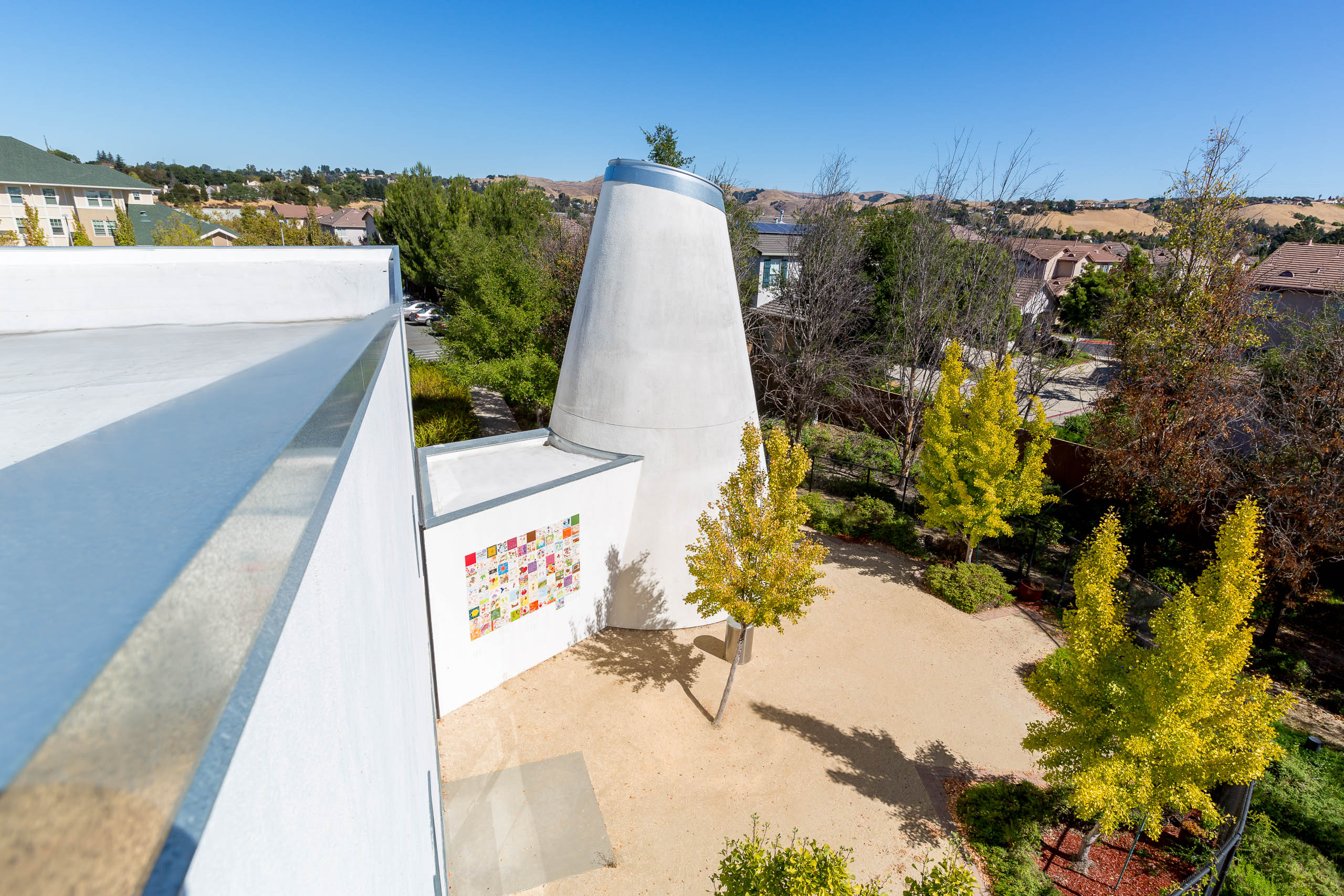
The City of Hercules' main library is a structure of complex angles and shapes beginning with an asymmetric butterfly roof that rises to a tall wall fronting the main street at the city's civic center entrance. At the center of the building is an elliptical sky garden courtyard which is rotated and skewed relative to the surrounding roof. Interior courtyard walls rise above the sky garden glazing and surround the courtyard, forming an inverted interior cone. The conical theme continues outside with a children's story telling room set within a connected freestanding 30 foot tall conical tower capped with a tilted elliptical skylight.
Completed by Doug Robertson as Principal with Umerani Associates
Innovations & Features
Complex angles of interior elliptical sky garden, butterfly roof, and skewed asymmetric entrance canopy required careful coordination with the steel fabricator and the use of Tekla BIM software.
Freestanding Children's Story cone economically designed with a steel skeleton and tilted and curved infill wood framed shear walls .
Designed custom mullion system for the 32 foot tall curtain wall fronting the main street at the city’s civic center entrance.
Awards
American Institute of Architects (AIA) 2007 East Bay Honor Award
International Interior Design Association (IIDA) 2007, Wisconsin, Honor Award
American Institute of Architects (AIA) 2007 AIA San Francisco Honor Award
Architect | Will Bruder Architects with Hammel Green Abrahamson
Contractor | Turner Construction Company
Photographer | Diana Barbatti
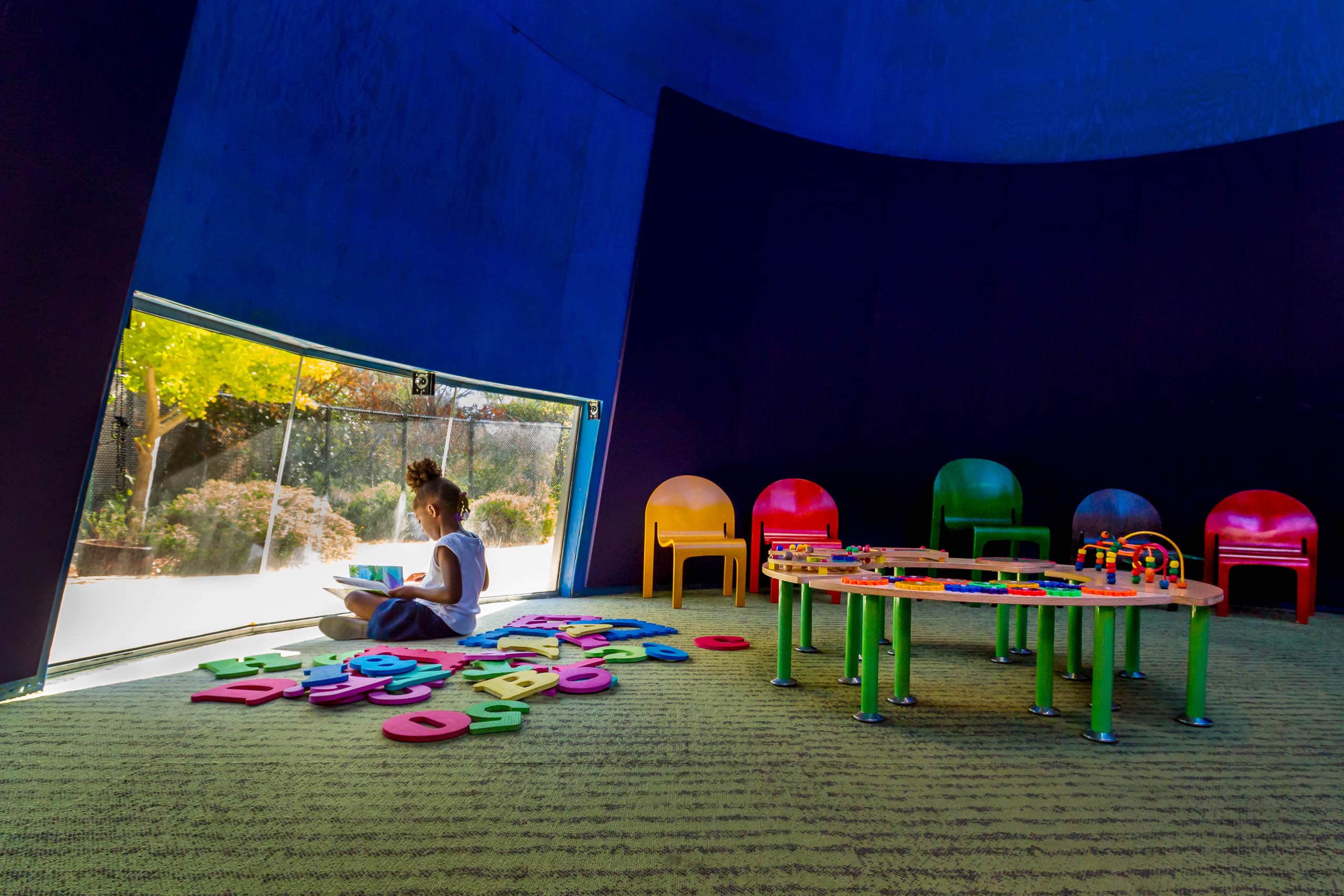
The City of Hercules' main library is a structure of complex angles and shapes beginning with an asymmetric butterfly roof that rises to a tall wall fronting the main street at the city's civic center entrance. At the center of the building is an elliptical sky garden courtyard which is rotated and skewed relative to the surrounding roof. Interior courtyard walls rise above the sky garden glazing and surround the courtyard, forming an inverted interior cone. The conical theme continues outside with a children's story telling room set within a connected freestanding 30 foot tall conical tower capped with a tilted elliptical skylight.
Completed by Doug Robertson as Principal with Umerani Associates
Innovations & Features
Complex angles of interior elliptical sky garden, butterfly roof, and skewed asymmetric entrance canopy required careful coordination with the steel fabricator and the use of Tekla BIM software.
Freestanding Children's Story cone economically designed with a steel skeleton and tilted and curved infill wood framed shear walls .
Designed custom mullion system for the 32 foot tall curtain wall fronting the main street at the city’s civic center entrance.
Awards
American Institute of Architects (AIA) 2007 East Bay Honor Award
International Interior Design Association (IIDA) 2007, Wisconsin, Honor Award
American Institute of Architects (AIA) 2007 AIA San Francisco Honor Award
Architect | Will Bruder Architects with Hammel Green Abrahamson
Contractor | Turner Construction Company
Photographer | Diana Barbatti
