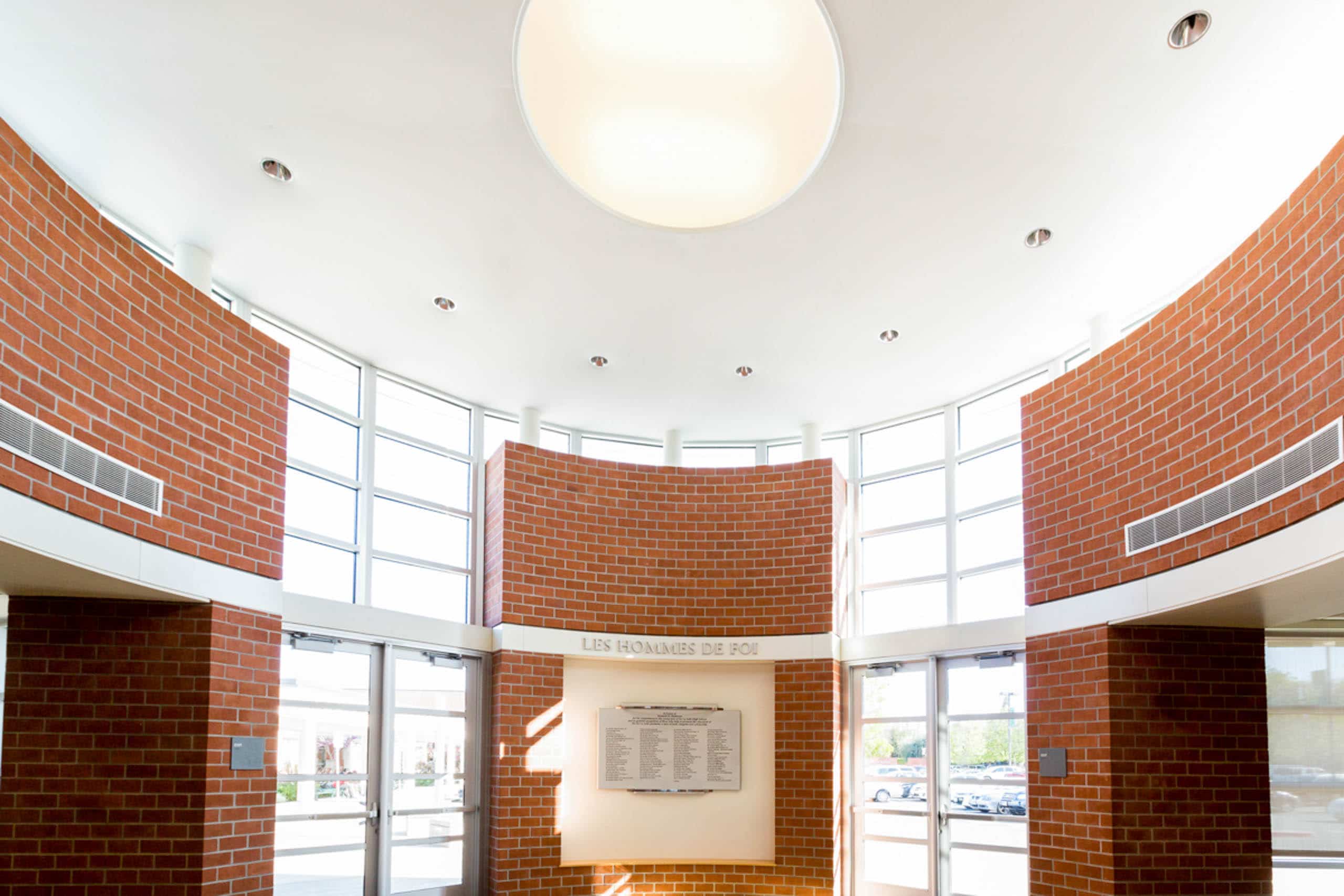Innovations & Features
Integration of structure and architecture led to meticulous coordination of braces, columns, trusses and other steel elements with brick and various other building systems and finishes.
Full size red brick is used for the interior and exterior finish throughout the student center, providing a visual tie to the distinctive character of the surrounding older campus buildings.
95 foot span lenticular steel trusses in the multipurpose room are carried from the interior space to the building exterior as both truss ends morph into tapered aluminum panel eaves that end with a "knife like" edge.
Three-dimensional dynamic analysis was performed to assure proper distribution of lateral forces and avoid excessive torsional affects related to the irregular plan shape and variable heights of the different spaces.
Architect | Ratcliff Architects
Contractor | Cahill Contractors
Photographer | Diana Barbatti
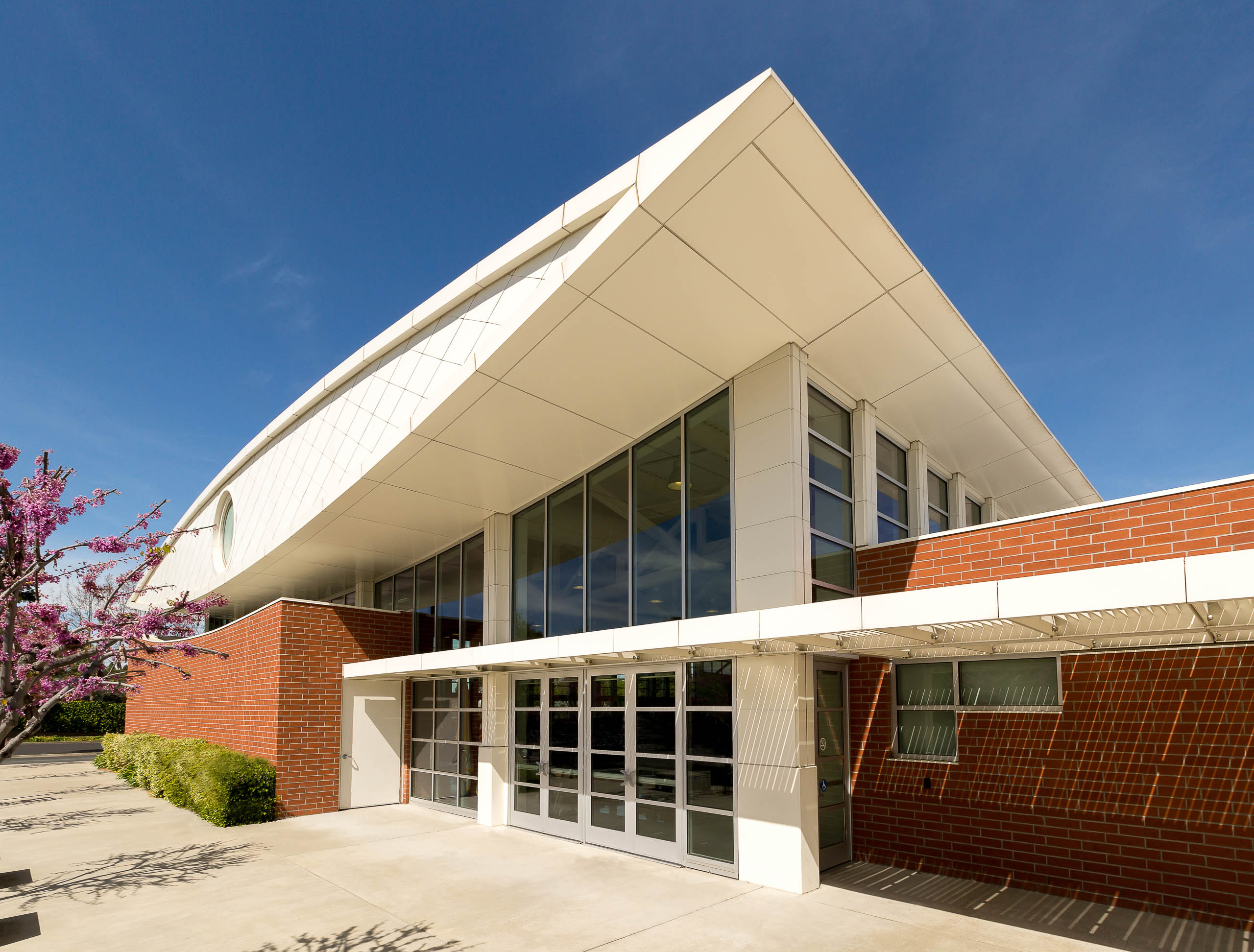
Innovations & Features
Integration of structure and architecture led to meticulous coordination of braces, columns, trusses and other steel elements with brick and various other building systems and finishes.
Full size red brick is used for the interior and exterior finish throughout the student center, providing a visual tie to the distinctive character of the surrounding older campus buildings.
95 foot span lenticular steel trusses in the multipurpose room are carried from the interior space to the building exterior as both truss ends morph into tapered aluminum panel eaves that end with a "knife like" edge.
Three-dimensional dynamic analysis was performed to assure proper distribution of lateral forces and avoid excessive torsional affects related to the irregular plan shape and variable heights of the different spaces.
Architect | Ratcliff Architects
Contractor | Cahill Contractors
Photographer | Diana Barbatti
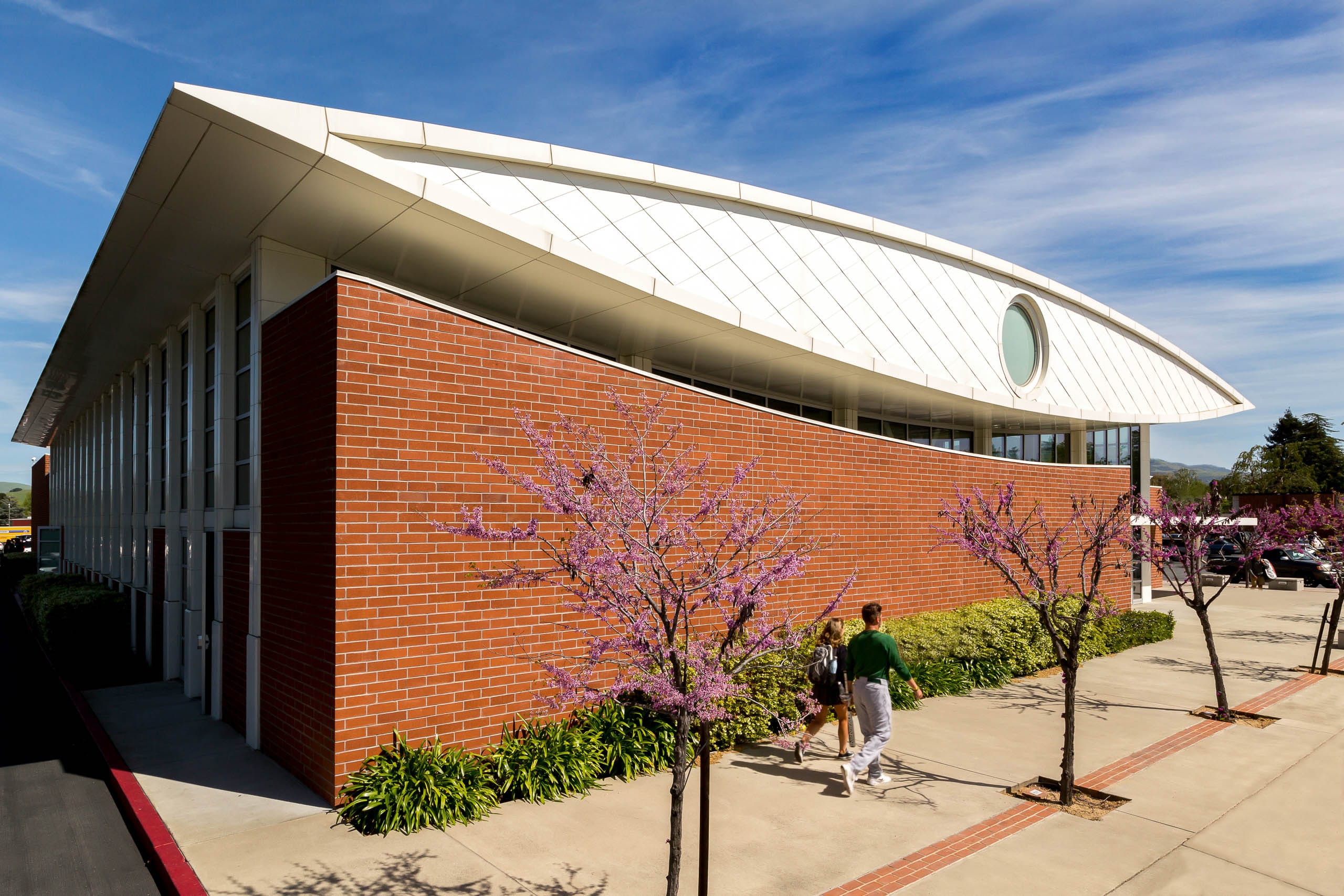
Innovations & Features
Integration of structure and architecture led to meticulous coordination of braces, columns, trusses and other steel elements with brick and various other building systems and finishes.
Full size red brick is used for the interior and exterior finish throughout the student center, providing a visual tie to the distinctive character of the surrounding older campus buildings.
95 foot span lenticular steel trusses in the multipurpose room are carried from the interior space to the building exterior as both truss ends morph into tapered aluminum panel eaves that end with a "knife like" edge.
Three-dimensional dynamic analysis was performed to assure proper distribution of lateral forces and avoid excessive torsional affects related to the irregular plan shape and variable heights of the different spaces.
Architect | Ratcliff Architects
Contractor | Cahill Contractors
Photographer | Diana Barbatti
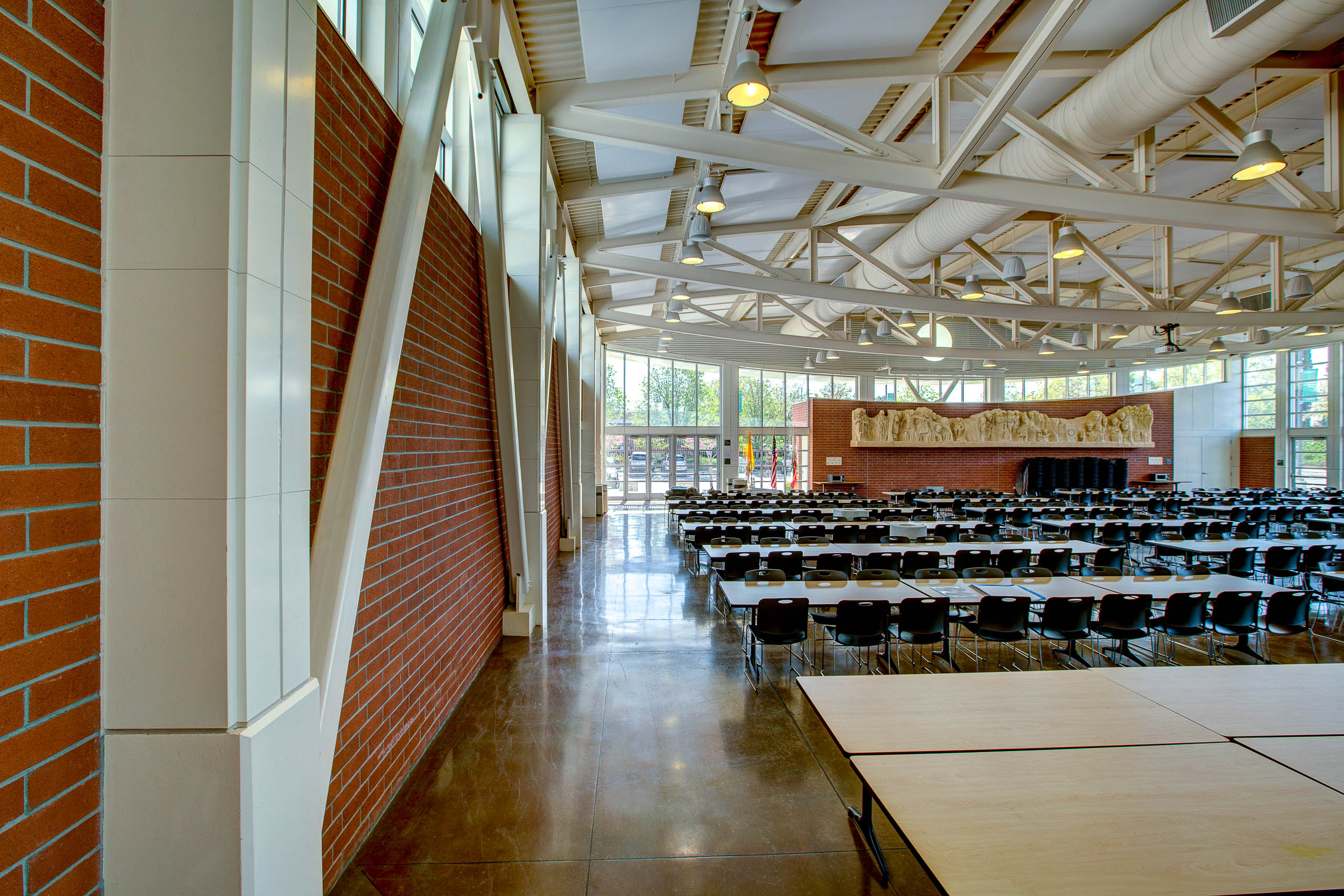
Innovations & Features
Integration of structure and architecture led to meticulous coordination of braces, columns, trusses and other steel elements with brick and various other building systems and finishes.
Full size red brick is used for the interior and exterior finish throughout the student center, providing a visual tie to the distinctive character of the surrounding older campus buildings.
95 foot span lenticular steel trusses in the multipurpose room are carried from the interior space to the building exterior as both truss ends morph into tapered aluminum panel eaves that end with a "knife like" edge.
Three-dimensional dynamic analysis was performed to assure proper distribution of lateral forces and avoid excessive torsional affects related to the irregular plan shape and variable heights of the different spaces.
Architect | Ratcliff Architects
Contractor | Cahill Contractors
Photographer | Diana Barbatti
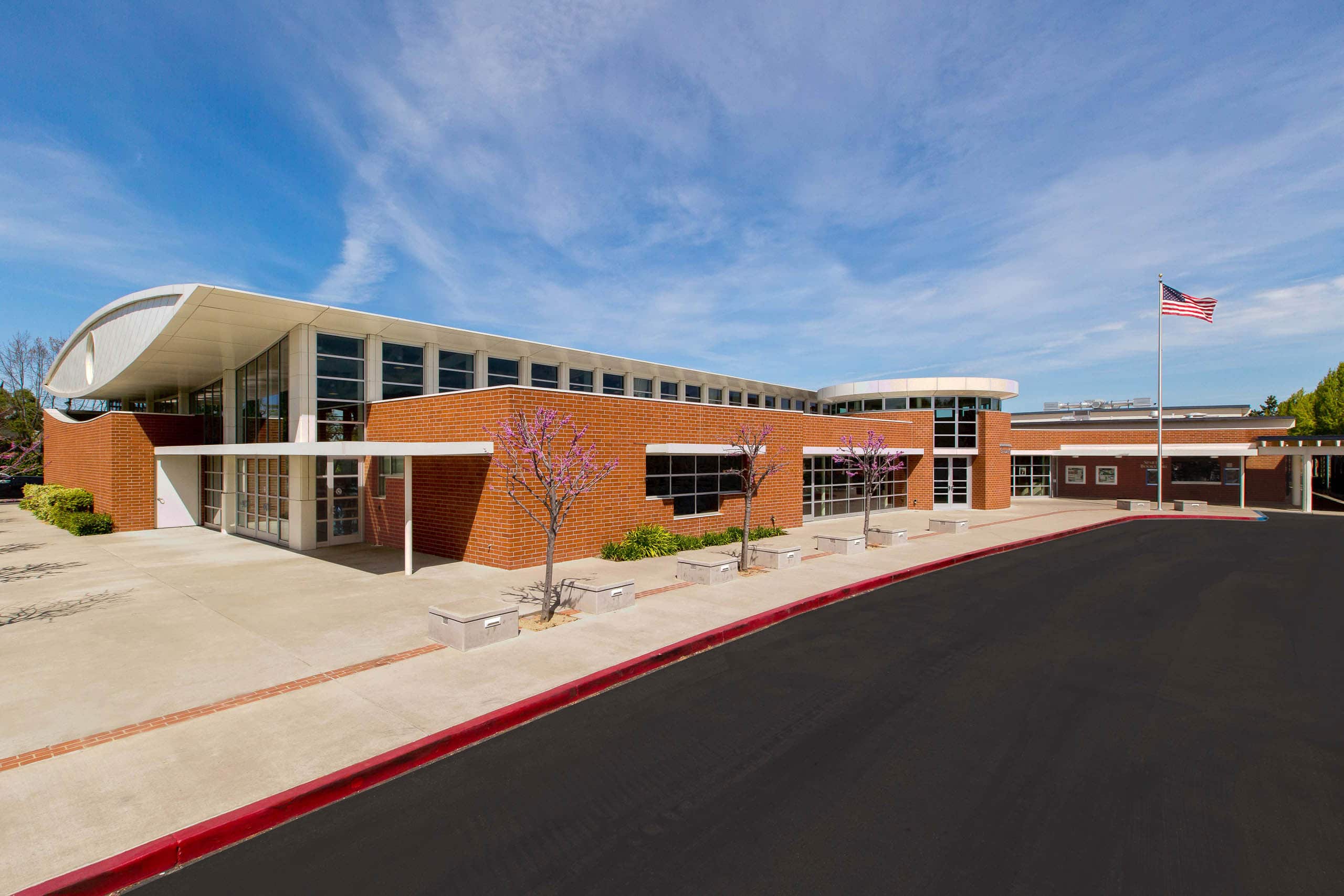
Innovations & Features
Integration of structure and architecture led to meticulous coordination of braces, columns, trusses and other steel elements with brick and various other building systems and finishes.
Full size red brick is used for the interior and exterior finish throughout the student center, providing a visual tie to the distinctive character of the surrounding older campus buildings.
95 foot span lenticular steel trusses in the multipurpose room are carried from the interior space to the building exterior as both truss ends morph into tapered aluminum panel eaves that end with a "knife like" edge.
Three-dimensional dynamic analysis was performed to assure proper distribution of lateral forces and avoid excessive torsional affects related to the irregular plan shape and variable heights of the different spaces.
Architect | Ratcliff Architects
Contractor | Cahill Contractors
Photographer | Diana Barbatti
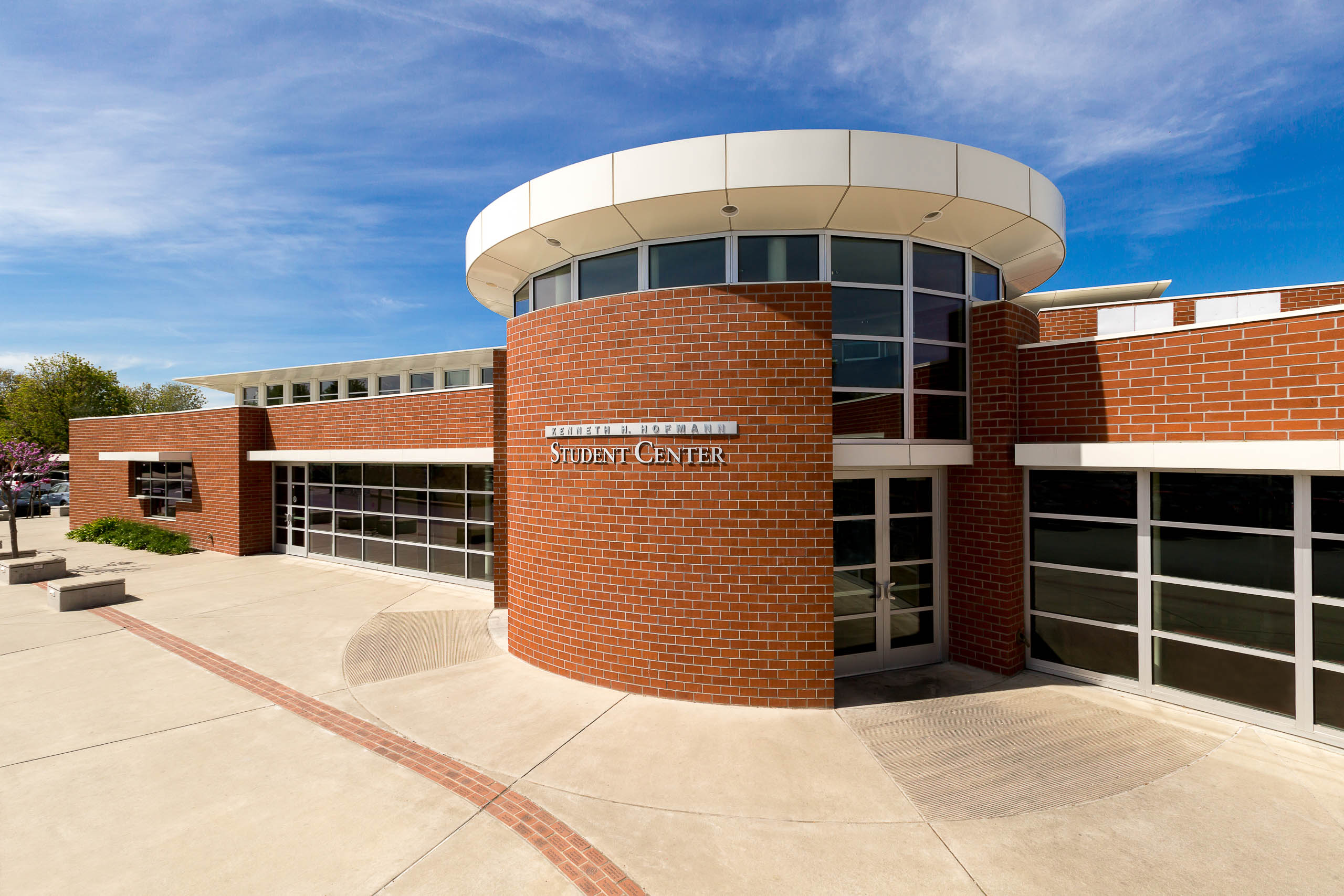
Innovations & Features
Integration of structure and architecture led to meticulous coordination of braces, columns, trusses and other steel elements with brick and various other building systems and finishes.
Full size red brick is used for the interior and exterior finish throughout the student center, providing a visual tie to the distinctive character of the surrounding older campus buildings.
95 foot span lenticular steel trusses in the multipurpose room are carried from the interior space to the building exterior as both truss ends morph into tapered aluminum panel eaves that end with a "knife like" edge.
Three-dimensional dynamic analysis was performed to assure proper distribution of lateral forces and avoid excessive torsional affects related to the irregular plan shape and variable heights of the different spaces.
Architect | Ratcliff Architects
Contractor | Cahill Contractors
Photographer | Diana Barbatti
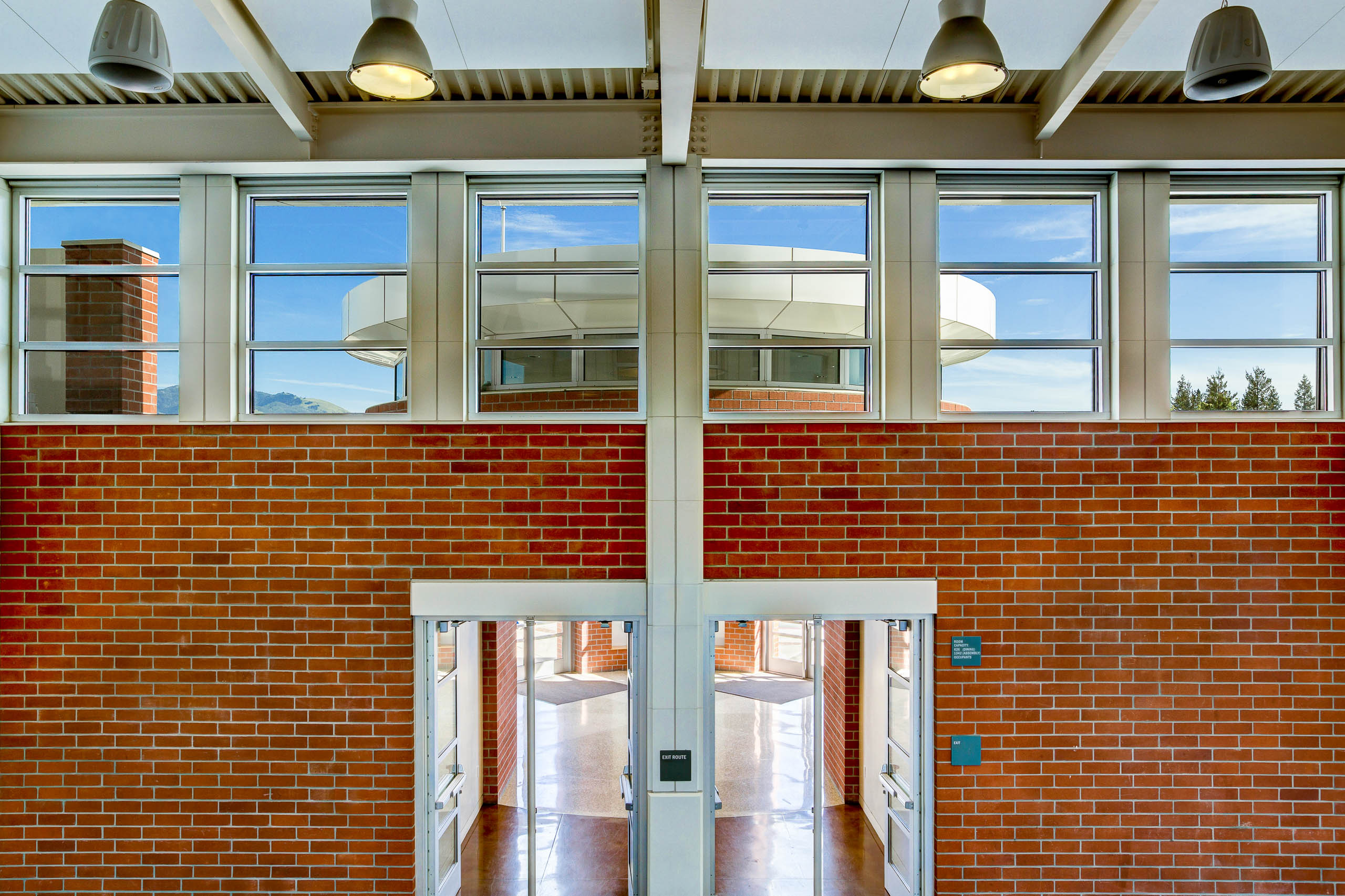
Innovations & Features
Integration of structure and architecture led to meticulous coordination of braces, columns, trusses and other steel elements with brick and various other building systems and finishes.
Full size red brick is used for the interior and exterior finish throughout the student center, providing a visual tie to the distinctive character of the surrounding older campus buildings.
95 foot span lenticular steel trusses in the multipurpose room are carried from the interior space to the building exterior as both truss ends morph into tapered aluminum panel eaves that end with a "knife like" edge.
Three-dimensional dynamic analysis was performed to assure proper distribution of lateral forces and avoid excessive torsional affects related to the irregular plan shape and variable heights of the different spaces.
Architect | Ratcliff Architects
Contractor | Cahill Contractors
Photographer | Diana Barbatti
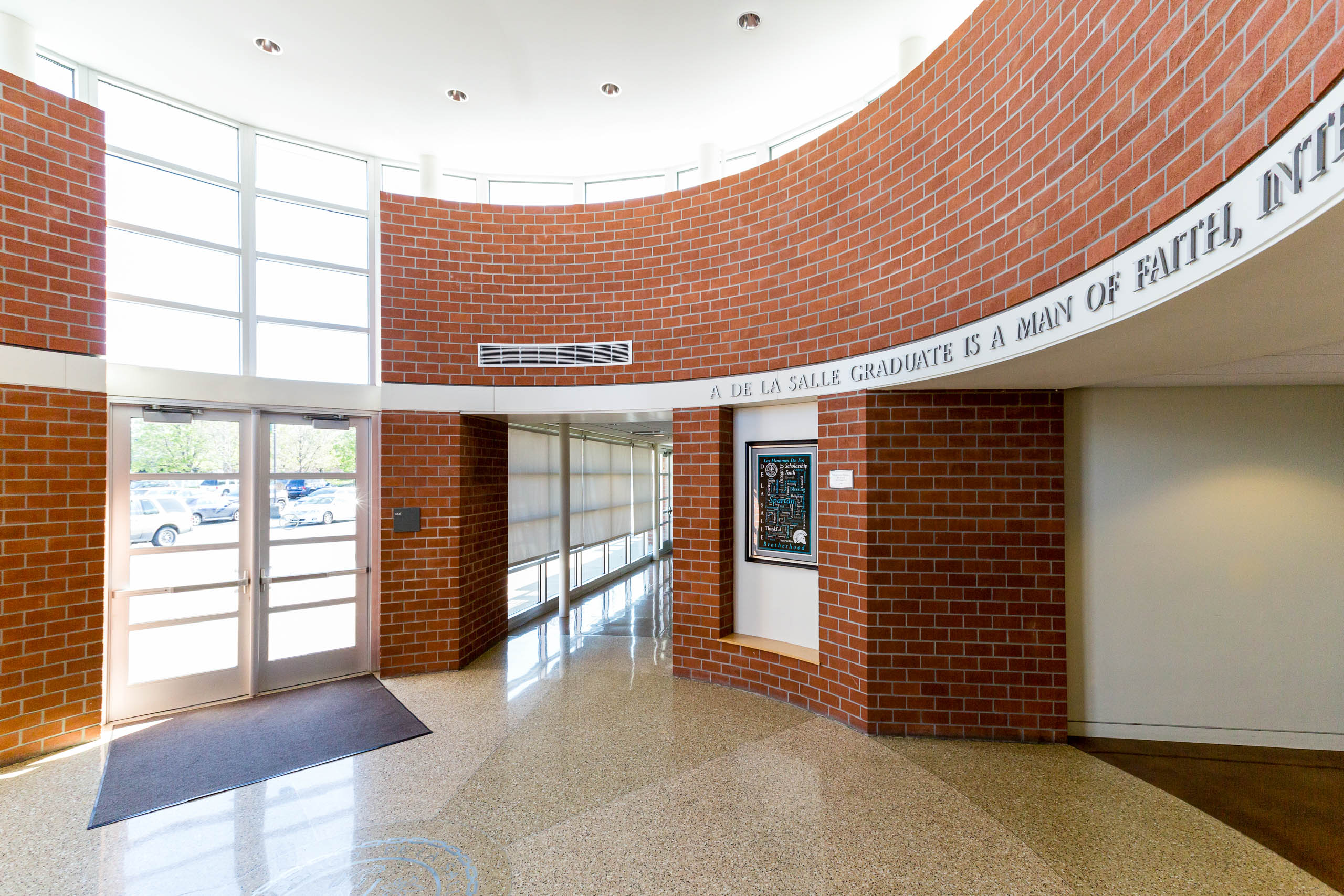
Innovations & Features
Integration of structure and architecture led to meticulous coordination of braces, columns, trusses and other steel elements with brick and various other building systems and finishes.
Full size red brick is used for the interior and exterior finish throughout the student center, providing a visual tie to the distinctive character of the surrounding older campus buildings.
95 foot span lenticular steel trusses in the multipurpose room are carried from the interior space to the building exterior as both truss ends morph into tapered aluminum panel eaves that end with a "knife like" edge.
Three-dimensional dynamic analysis was performed to assure proper distribution of lateral forces and avoid excessive torsional affects related to the irregular plan shape and variable heights of the different spaces.
Architect | Ratcliff Architects
Contractor | Cahill Contractors
Photographer | Diana Barbatti
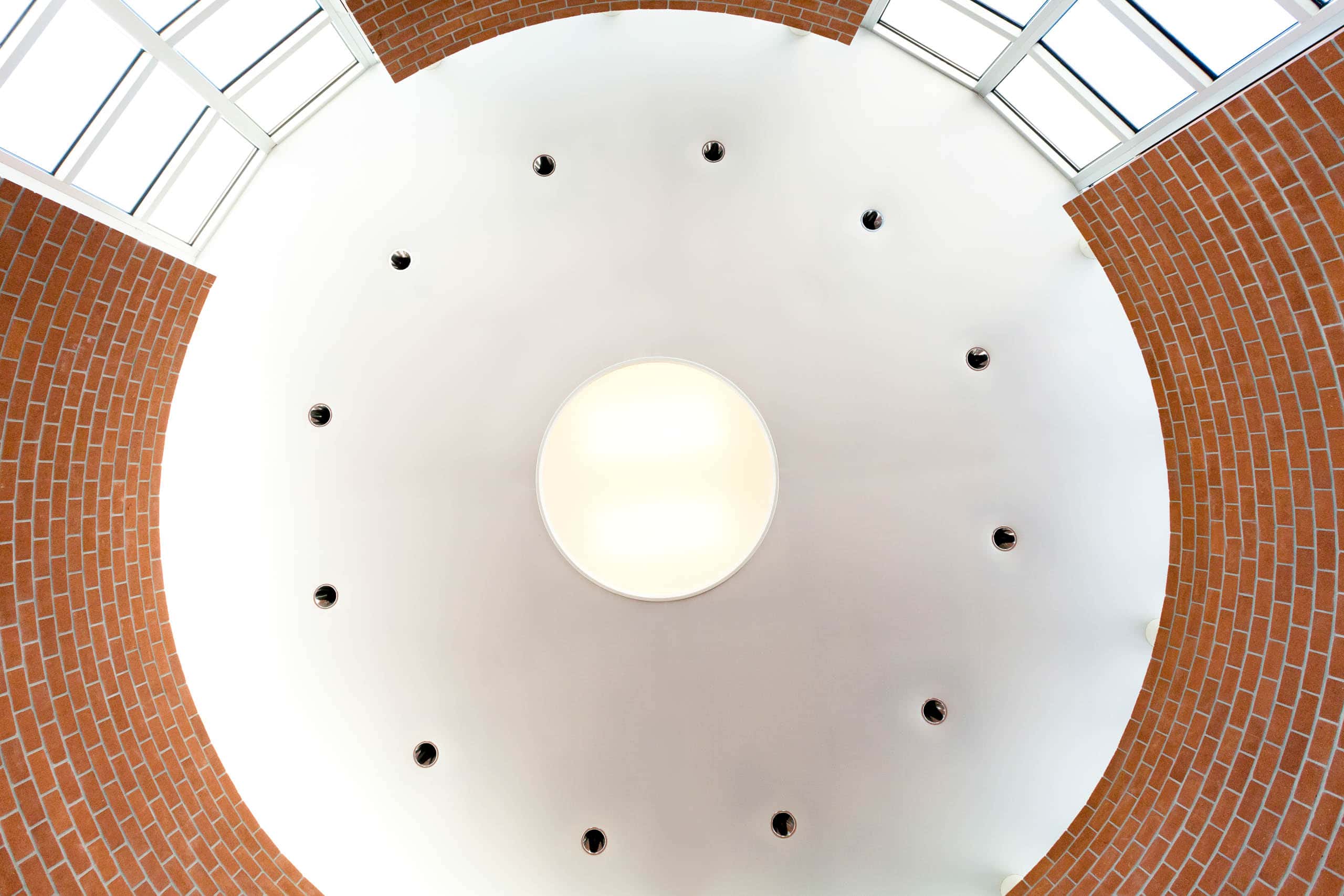
Innovations & Features
Integration of structure and architecture led to meticulous coordination of braces, columns, trusses and other steel elements with brick and various other building systems and finishes.
Full size red brick is used for the interior and exterior finish throughout the student center, providing a visual tie to the distinctive character of the surrounding older campus buildings.
95 foot span lenticular steel trusses in the multipurpose room are carried from the interior space to the building exterior as both truss ends morph into tapered aluminum panel eaves that end with a "knife like" edge.
Three-dimensional dynamic analysis was performed to assure proper distribution of lateral forces and avoid excessive torsional affects related to the irregular plan shape and variable heights of the different spaces.
Architect | Ratcliff Architects
Contractor | Cahill Contractors
Photographer | Diana Barbatti
