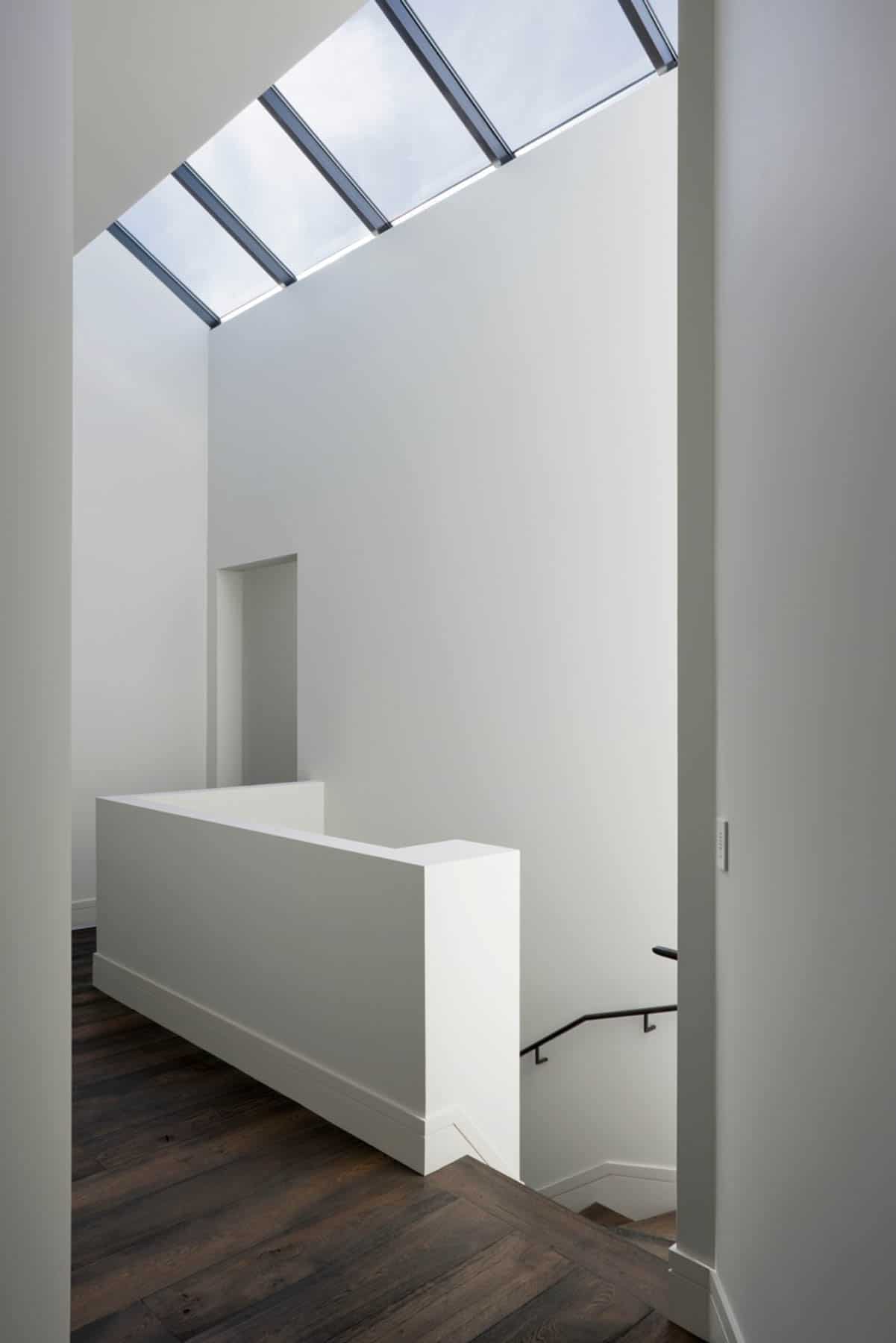This unusually tall, single-story neoclassical style residence was originally built in the mid-1980s but was an odd collection of tall dark rooms with dark narrow hallways. This extensive remodel and seismic retrofit project added multiple skylights, glazed French style doors in the kitchen and casual dining areas, and new front and rear glazed entryways to bring in natural light transforming the high ceiling spaces into elegant and inviting rooms.
Innovations & Features
Created new skylight openings in gang nailed trusses by adding new support beams and strengthened interrupted wood trusses with glued and nailed plywood panels.
Architect | Butler Armsden Architects
Contractor | Peninsula Custom Homes, Inc.
Photographer | Ethan Kaplan

This unusually tall, single-story neoclassical style residence was originally built in the mid-1980s but was an odd collection of tall dark rooms with dark narrow hallways. This extensive remodel and seismic retrofit project added multiple skylights, glazed French style doors in the kitchen and casual dining areas, and new front and rear glazed entryways to bring in natural light transforming the high ceiling spaces into elegant and inviting rooms.
Innovations & Features
Created new skylight openings in gang nailed trusses by adding new support beams and strengthened interrupted wood trusses with glued and nailed plywood panels.
Architect | Butler Armsden Architects
Contractor | Peninsula Custom Homes, Inc.
Photographer | Ethan Kaplan
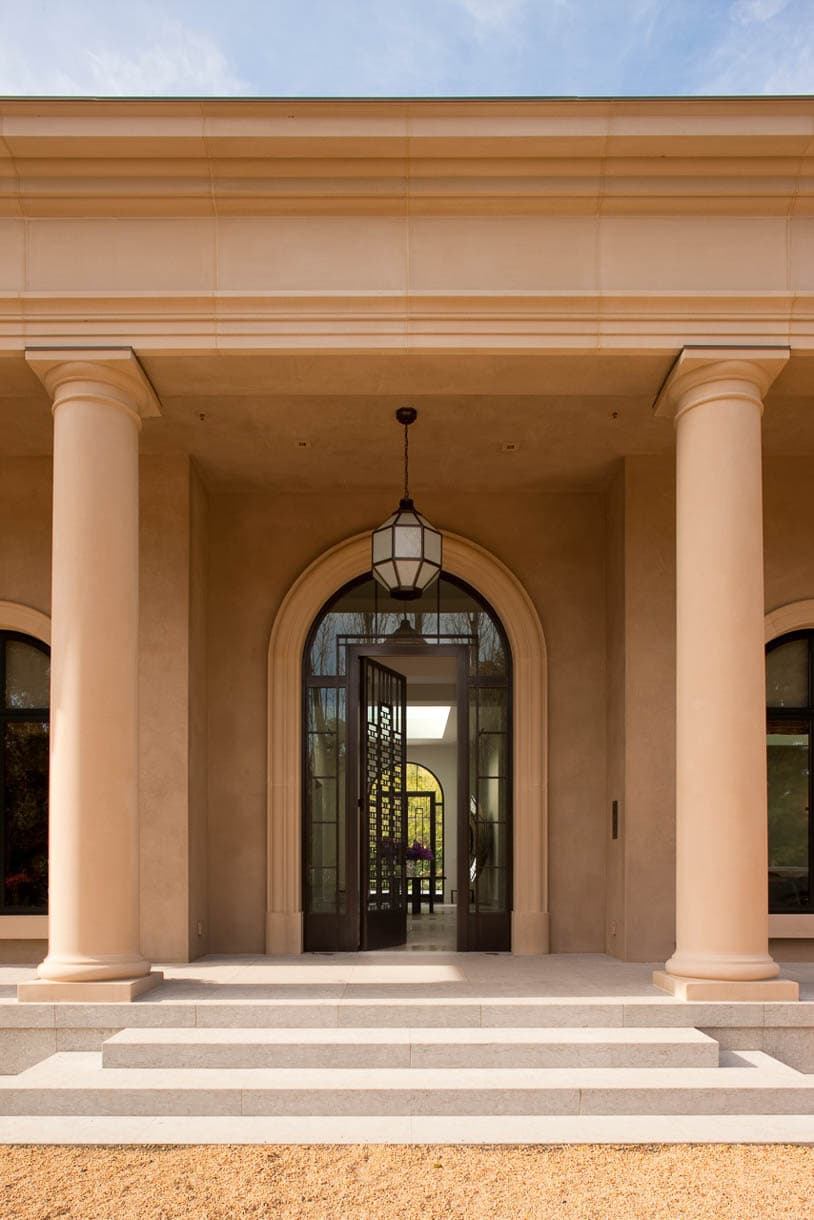
This unusually tall, single-story neoclassical style residence was originally built in the mid-1980s but was an odd collection of tall dark rooms with dark narrow hallways. This extensive remodel and seismic retrofit project added multiple skylights, glazed French style doors in the kitchen and casual dining areas, and new front and rear glazed entryways to bring in natural light transforming the high ceiling spaces into elegant and inviting rooms.
Innovations & Features
Created new skylight openings in gang nailed trusses by adding new support beams and strengthened interrupted wood trusses with glued and nailed plywood panels.
Architect | Butler Armsden Architects
Contractor | Peninsula Custom Homes, Inc.
Photographer | Ethan Kaplan
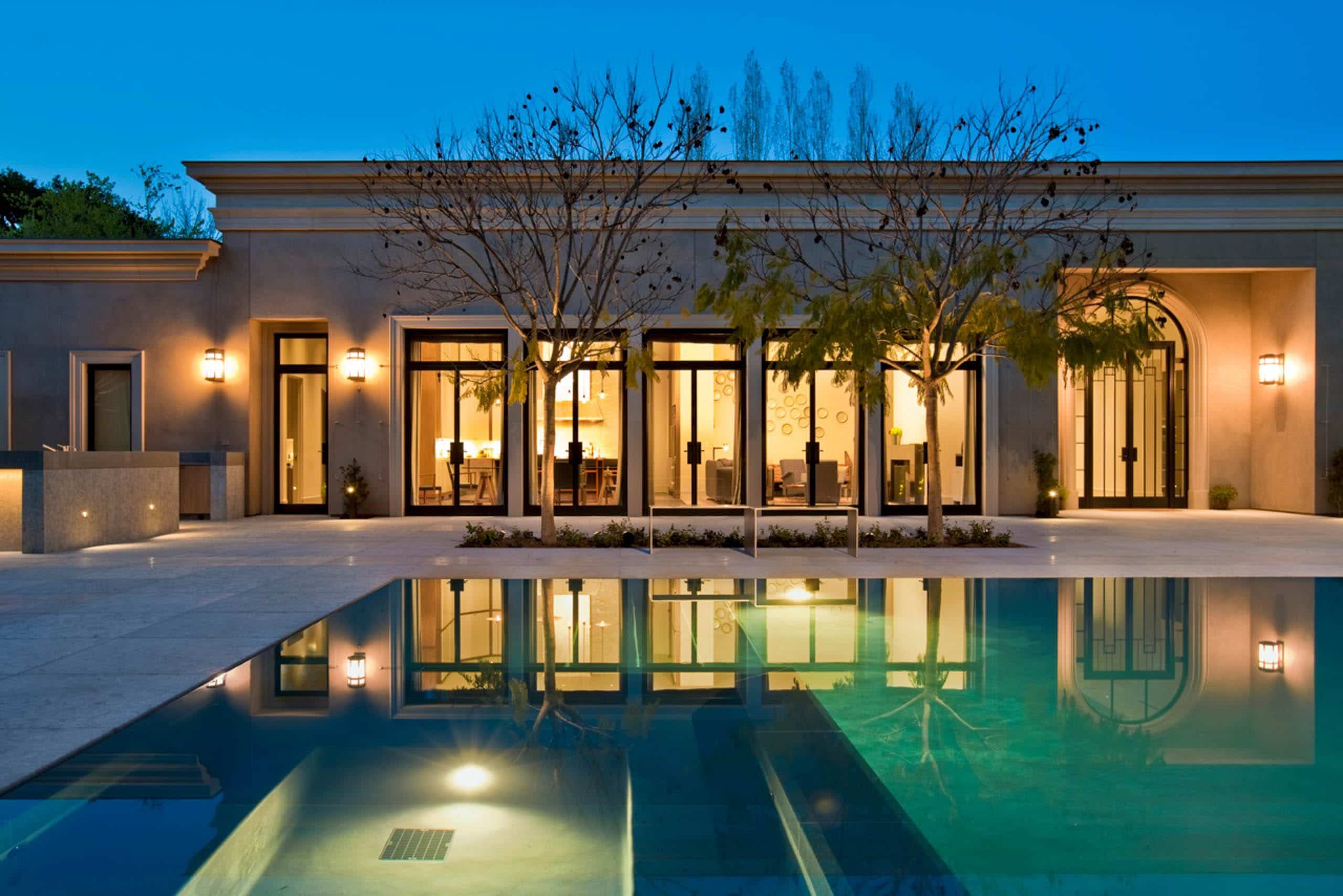
This unusually tall, single-story neoclassical style residence was originally built in the mid-1980s but was an odd collection of tall dark rooms with dark narrow hallways. This extensive remodel and seismic retrofit project added multiple skylights, glazed French style doors in the kitchen and casual dining areas, and new front and rear glazed entryways to bring in natural light transforming the high ceiling spaces into elegant and inviting rooms.
Innovations & Features
Created new skylight openings in gang nailed trusses by adding new support beams and strengthened interrupted wood trusses with glued and nailed plywood panels.
Architect | Butler Armsden Architects
Contractor | Peninsula Custom Homes, Inc.
Photographer | Ethan Kaplan
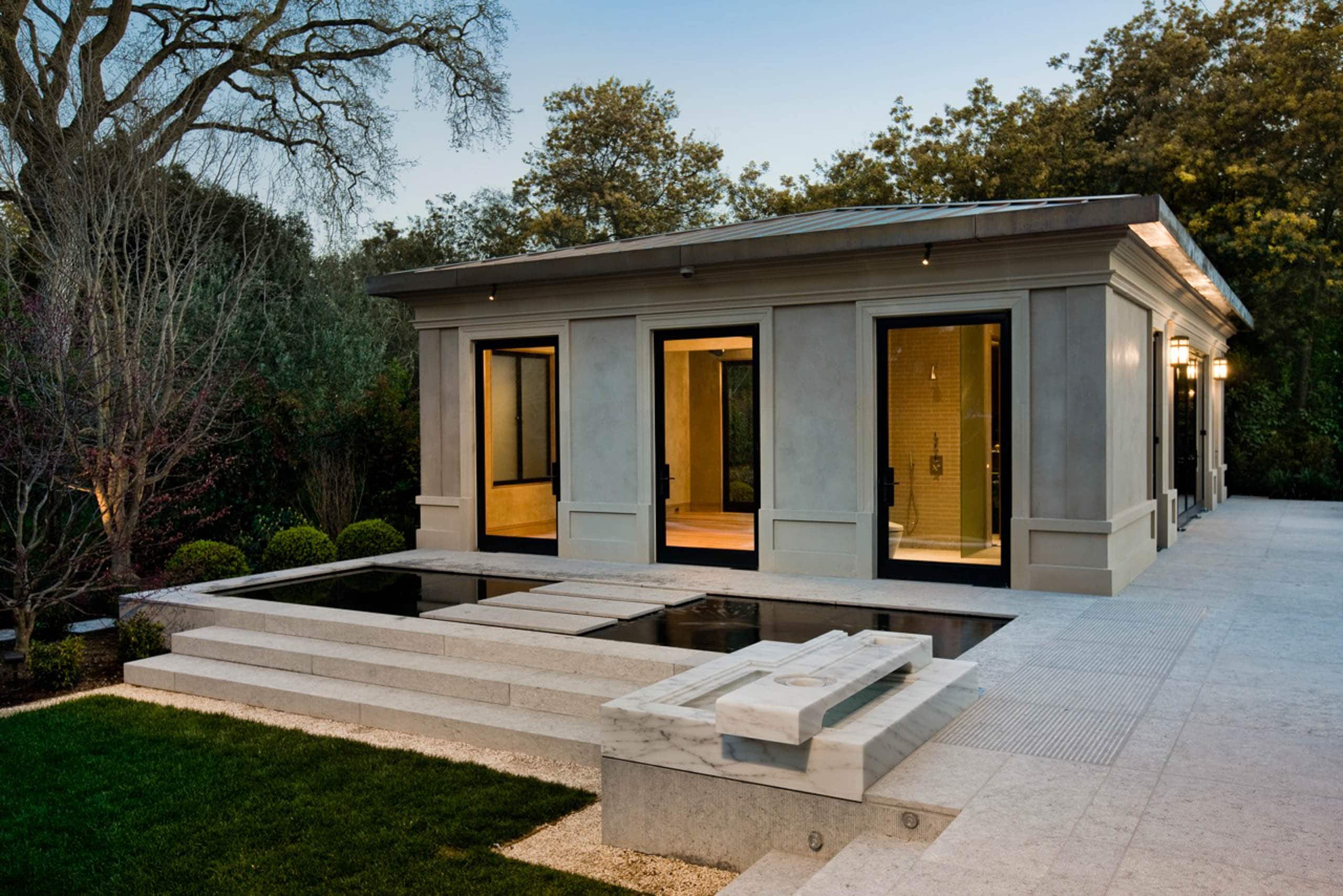
This unusually tall, single-story neoclassical style residence was originally built in the mid-1980s but was an odd collection of tall dark rooms with dark narrow hallways. This extensive remodel and seismic retrofit project added multiple skylights, glazed French style doors in the kitchen and casual dining areas, and new front and rear glazed entryways to bring in natural light transforming the high ceiling spaces into elegant and inviting rooms.
Innovations & Features
Created new skylight openings in gang nailed trusses by adding new support beams and strengthened interrupted wood trusses with glued and nailed plywood panels.
Architect | Butler Armsden Architects
Contractor | Peninsula Custom Homes, Inc.
Photographer | Ethan Kaplan
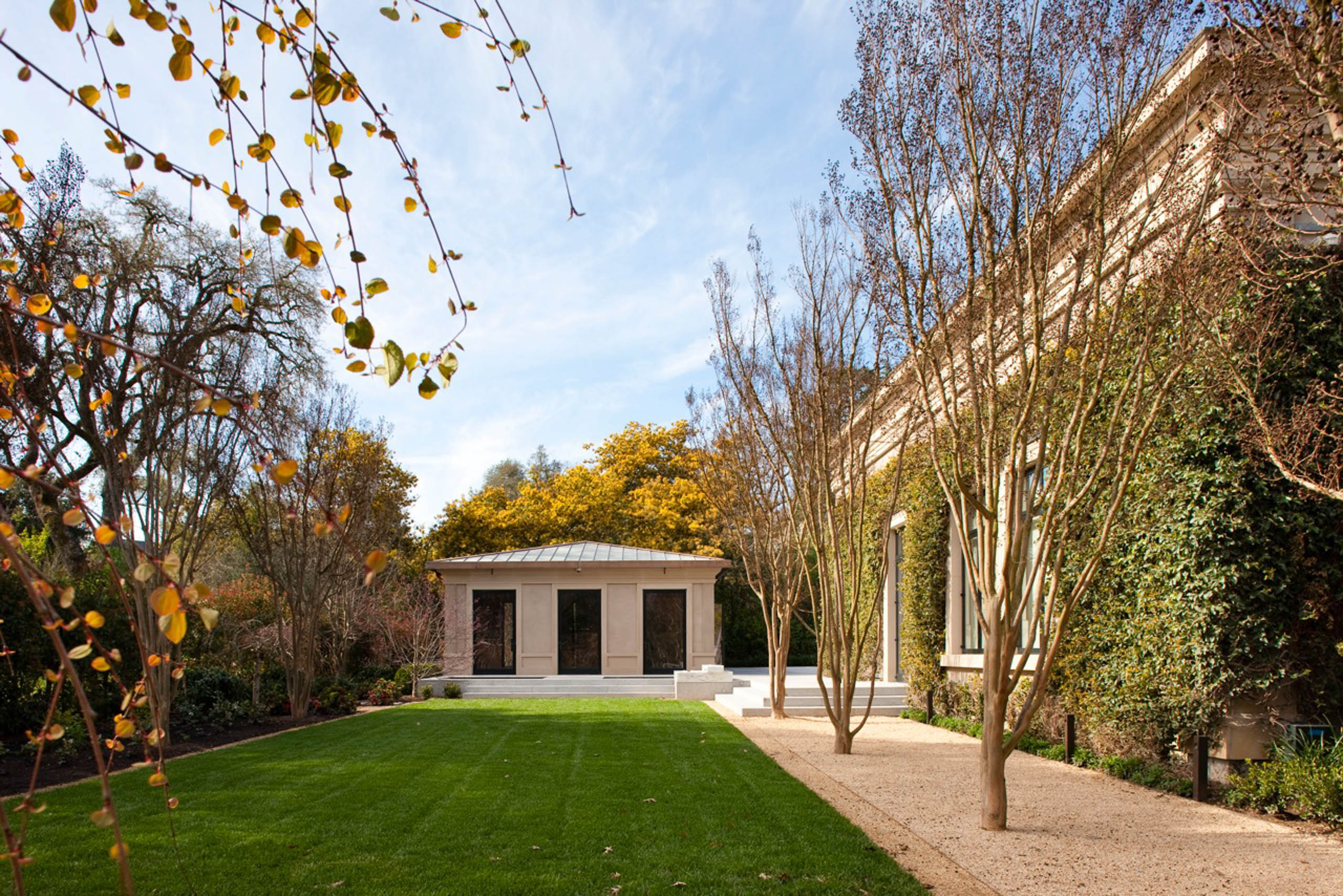
This unusually tall, single-story neoclassical style residence was originally built in the mid-1980s but was an odd collection of tall dark rooms with dark narrow hallways. This extensive remodel and seismic retrofit project added multiple skylights, glazed French style doors in the kitchen and casual dining areas, and new front and rear glazed entryways to bring in natural light transforming the high ceiling spaces into elegant and inviting rooms.
Innovations & Features
Created new skylight openings in gang nailed trusses by adding new support beams and strengthened interrupted wood trusses with glued and nailed plywood panels.
Architect | Butler Armsden Architects
Contractor | Peninsula Custom Homes, Inc.
Photographer | Ethan Kaplan
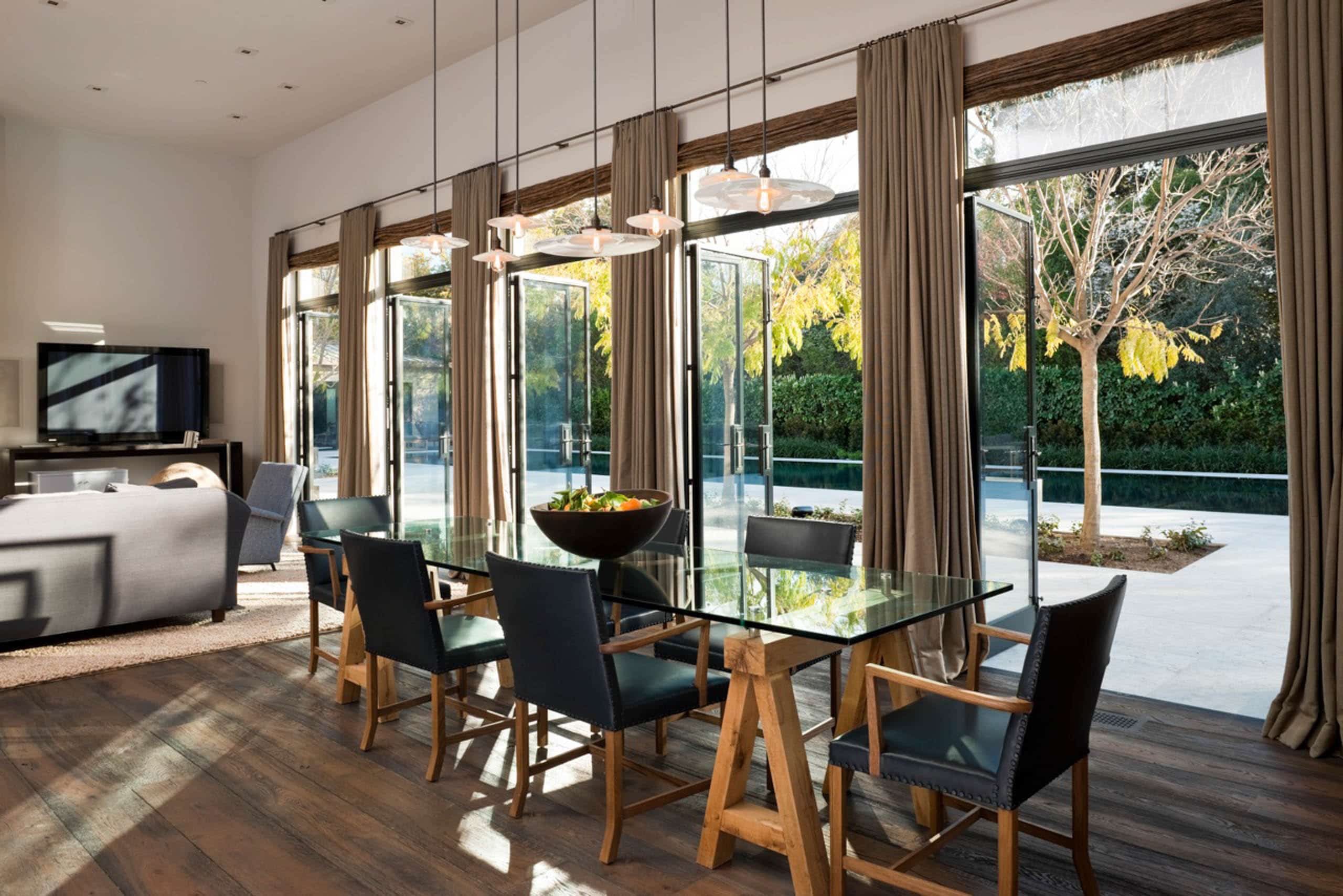
This unusually tall, single-story neoclassical style residence was originally built in the mid-1980s but was an odd collection of tall dark rooms with dark narrow hallways. This extensive remodel and seismic retrofit project added multiple skylights, glazed French style doors in the kitchen and casual dining areas, and new front and rear glazed entryways to bring in natural light transforming the high ceiling spaces into elegant and inviting rooms.
Innovations & Features
Created new skylight openings in gang nailed trusses by adding new support beams and strengthened interrupted wood trusses with glued and nailed plywood panels.
Architect | Butler Armsden Architects
Contractor | Peninsula Custom Homes, Inc.
Photographer | Ethan Kaplan
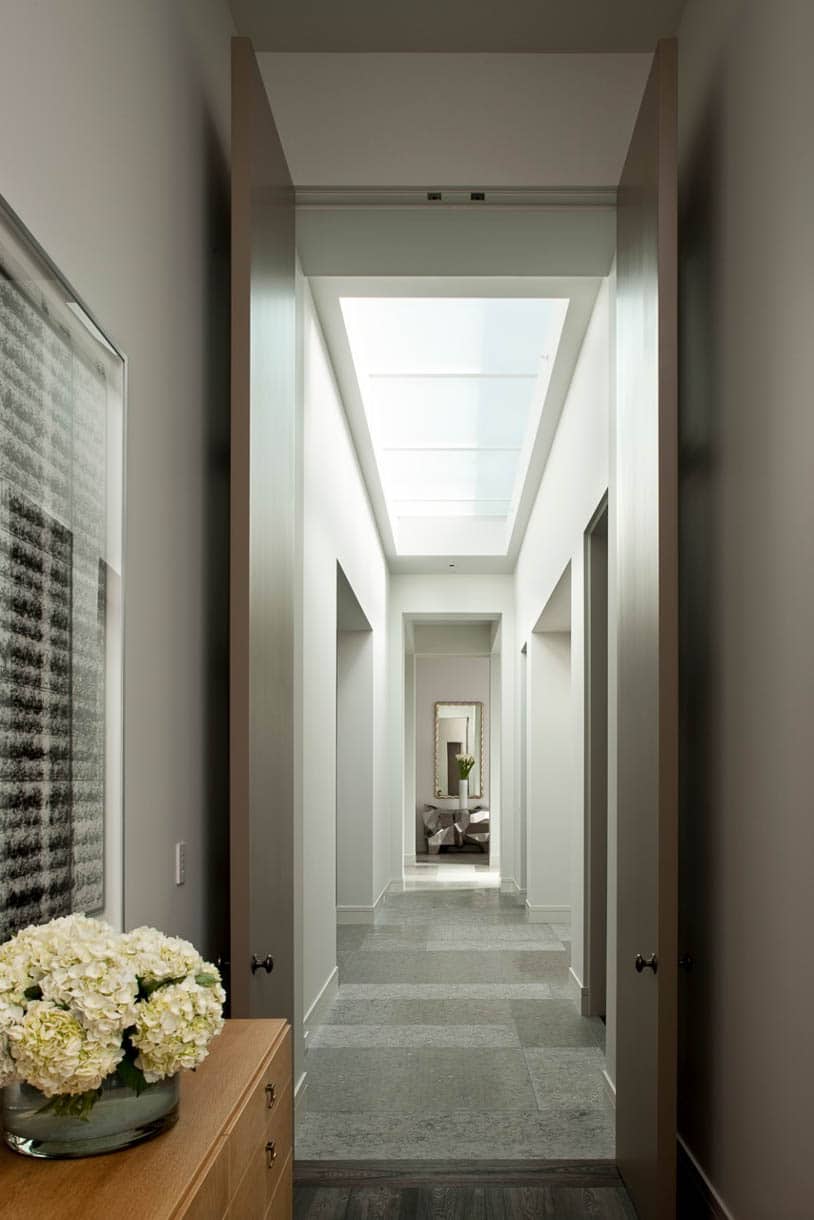
This unusually tall, single-story neoclassical style residence was originally built in the mid-1980s but was an odd collection of tall dark rooms with dark narrow hallways. This extensive remodel and seismic retrofit project added multiple skylights, glazed French style doors in the kitchen and casual dining areas, and new front and rear glazed entryways to bring in natural light transforming the high ceiling spaces into elegant and inviting rooms.
Innovations & Features
Created new skylight openings in gang nailed trusses by adding new support beams and strengthened interrupted wood trusses with glued and nailed plywood panels.
Architect | Butler Armsden Architects
Contractor | Peninsula Custom Homes, Inc.
Photographer | Ethan Kaplan
